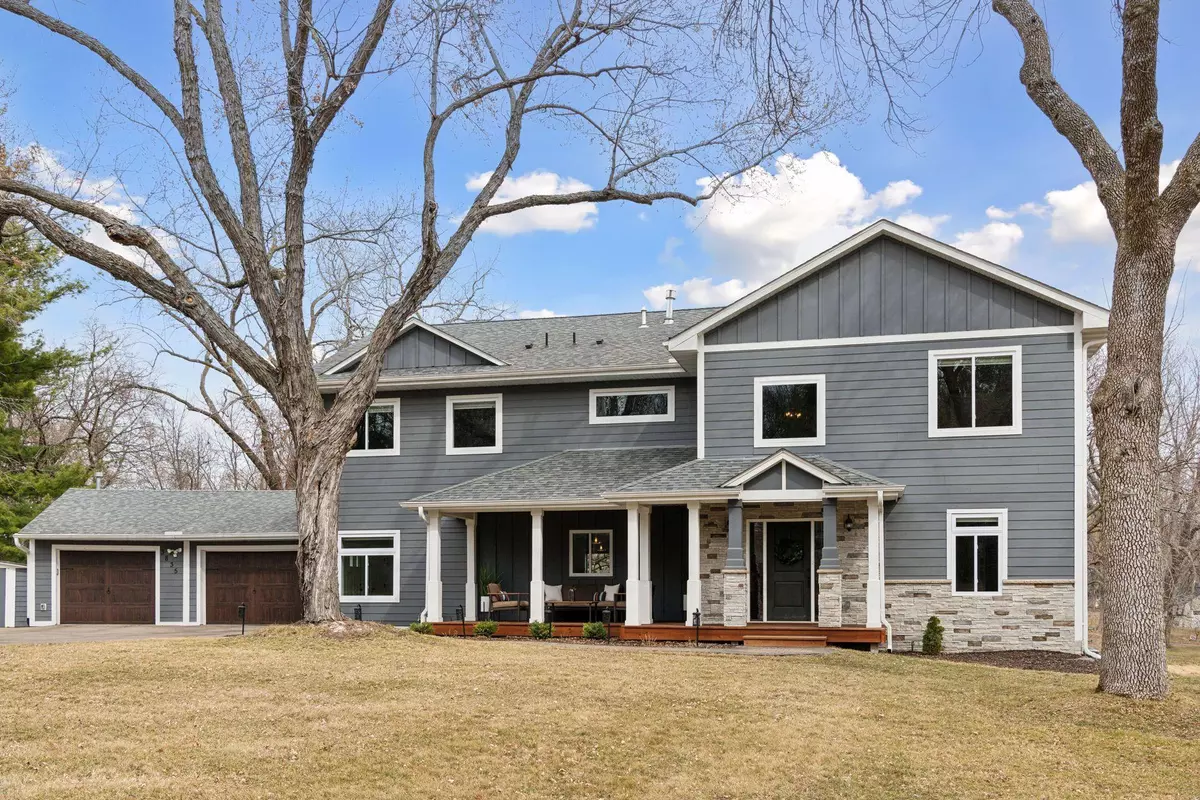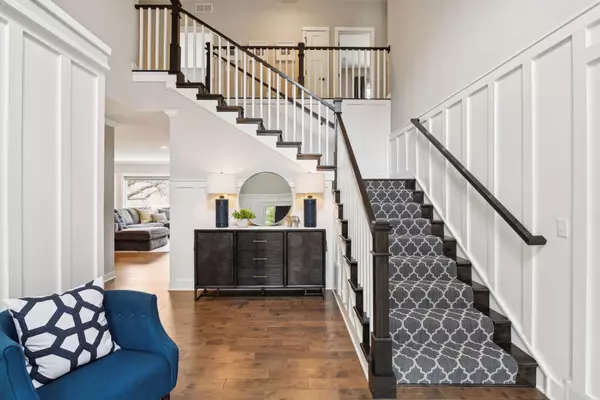$1,095,000
$1,125,000
2.7%For more information regarding the value of a property, please contact us for a free consultation.
3835 Shady Oak RD Minnetonka, MN 55305
6 Beds
4 Baths
4,937 SqFt
Key Details
Sold Price $1,095,000
Property Type Single Family Home
Sub Type Single Family Residence
Listing Status Sold
Purchase Type For Sale
Square Footage 4,937 sqft
Price per Sqft $221
Subdivision Orchard Knobs
MLS Listing ID 6498739
Sold Date 06/03/24
Bedrooms 6
Full Baths 2
Half Baths 1
Three Quarter Bath 1
Year Built 1953
Annual Tax Amount $10,517
Tax Year 2024
Contingent None
Lot Size 1.330 Acres
Acres 1.33
Lot Dimensions 140x373x170x416
Property Description
Situated on 1.3 level acres with captivating pond views throughout, this 6 bedroom/4 bath Minnetonka home
will steal your heart! Completely renovated in 2018, this house provides expansive spaces that flow effortlessly. The main level features a soaring entryway, executive home office, and open concept living and dining spaces. The kitchen boasts a huge island, ample cabinetry and leads to a large mudroom. Unwind in the spacious owner's suite, featuring a spa-like bathroom and custom walk-in closet! Multiple bedrooms, all with ample closet space, provide versatility to create additional flex spaces to fit all
your needs. The oversized 3-stall heated garage, complemented by multiple storage sheds, ensures ample space for all your toys! The walk-out basement features a custom bar with seating for 8, a cozy fireplace, and ample room for storage. This house is an entertainer's dream! Get the space and privacy with easy access to shopping, dining, and trails!
Location
State MN
County Hennepin
Zoning Residential-Single Family
Rooms
Basement Drain Tiled, Finished, Full, Sump Pump, Walkout
Dining Room Eat In Kitchen, Informal Dining Room, Separate/Formal Dining Room
Interior
Heating Forced Air
Cooling Central Air
Fireplaces Number 2
Fireplaces Type Gas
Fireplace Yes
Appliance Dishwasher, Disposal, Double Oven, Dryer, Exhaust Fan, Freezer, Microwave, Range, Refrigerator, Stainless Steel Appliances, Wall Oven, Washer, Water Softener Owned
Exterior
Parking Features Attached Garage, Asphalt, Floor Drain, Garage Door Opener, Heated Garage, Insulated Garage
Garage Spaces 3.0
Fence None
Waterfront Description Pond
Roof Type Age 8 Years or Less,Asphalt
Building
Story Two
Foundation 1921
Sewer City Sewer/Connected
Water City Water/Connected
Level or Stories Two
Structure Type Brick/Stone,Fiber Cement
New Construction false
Schools
School District Hopkins
Read Less
Want to know what your home might be worth? Contact us for a FREE valuation!

Our team is ready to help you sell your home for the highest possible price ASAP






