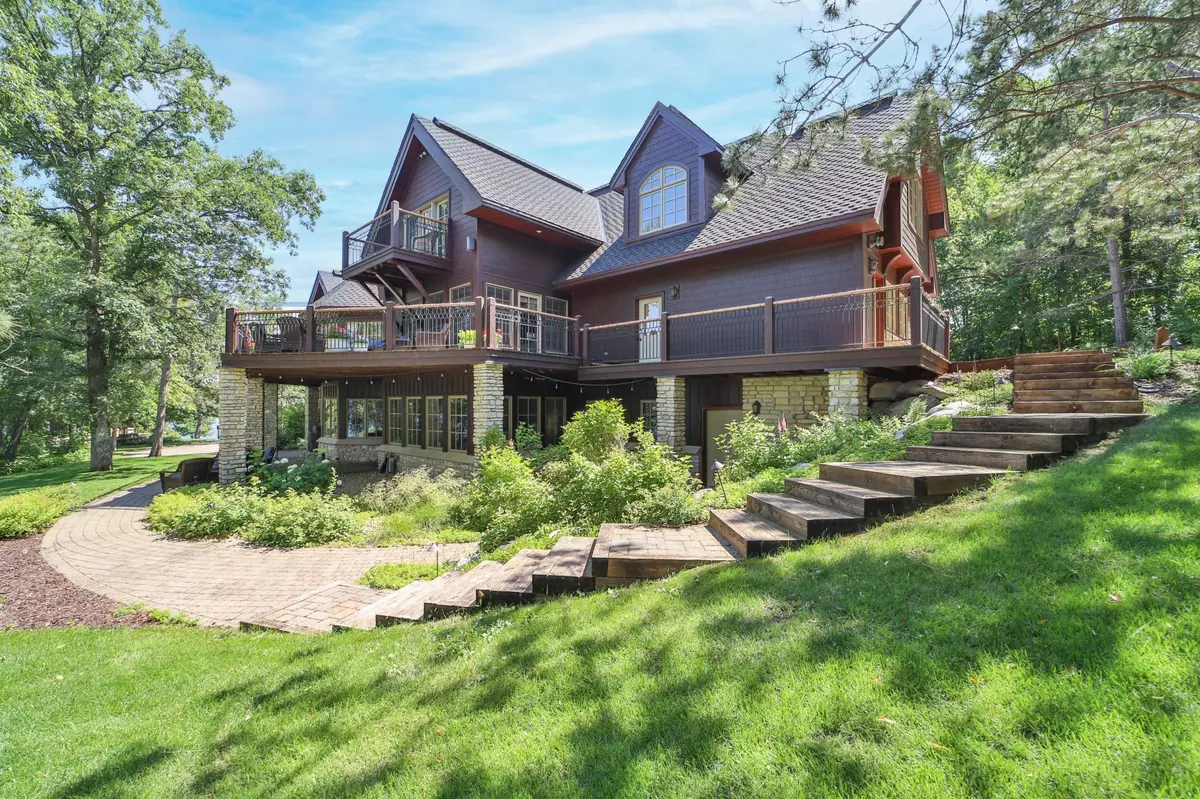$2,800,000
$2,995,000
6.5%For more information regarding the value of a property, please contact us for a free consultation.
32485 Timberlane PT Breezy Point, MN 56472
6 Beds
7 Baths
11,200 SqFt
Key Details
Sold Price $2,800,000
Property Type Single Family Home
Sub Type Single Family Residence
Listing Status Sold
Purchase Type For Sale
Square Footage 11,200 sqft
Price per Sqft $250
MLS Listing ID 6388177
Sold Date 06/07/24
Bedrooms 6
Full Baths 5
Half Baths 1
Three Quarter Bath 1
Year Built 2000
Annual Tax Amount $29,480
Tax Year 2022
Contingent None
Lot Size 5.400 Acres
Acres 5.4
Lot Dimensions 562 x 440 x 399 x 454
Property Description
Discover the epitome of Northwoods luxury with this lakefront estate on Ossawinnamakee Lake. Spanning 5+ acres with 560ft of waterfrontage, experience endless fun with the hard-sand swimming area and meticulously landscaped grounds. Boasting 8 bedrooms and 8 baths in total, enjoy spectacular sunrises with the main floor primary suite, while family and friends are sure to love the 5 ensuite guest bedrooms and charming 2-bedroom cabin on water’s edge. Gathering spaces include 4-season sunroom, 2 oversized family rooms with floor-to-ceiling stone fireplaces, rec room complete with pool table, bar area, walk-in wine cooler, sauna, and hot tub. Master craftsmanship is evident throughout with Douglas Fir exposed beams and flooring, while culinary enthusiasts will love the gourmet, eat-in kitchen. Convenience meets luxury with 5 heated garage stalls, 3 docks, and private boat launch. Whether you’re seeking a quite retreat or an entertainer’s paradise, this one-of-a-kind lake home has it all!
Location
State MN
County Crow Wing
Zoning Shoreline,Residential-Single Family
Body of Water Ossawinnamakee
Lake Name Ossawinnamakee
Rooms
Basement Block, Egress Window(s), Finished, Full, Storage Space, Walkout
Dining Room Eat In Kitchen, Informal Dining Room, Living/Dining Room
Interior
Heating Forced Air, Radiant Floor
Cooling Central Air
Fireplaces Number 3
Fireplaces Type Family Room, Gas, Living Room, Other, Stone
Fireplace Yes
Appliance Air-To-Air Exchanger, Cooktop, Dishwasher, Dryer, Exhaust Fan, Humidifier, Gas Water Heater, Microwave, Range, Refrigerator, Wall Oven, Washer, Water Softener Owned
Exterior
Parking Features Attached Garage, Detached, Asphalt, Driveway - Other Surface, Garage Door Opener, Heated Garage, Insulated Garage, Multiple Garages
Garage Spaces 5.0
Fence Other, Partial, Split Rail
Waterfront Description Lake Front
View East, Lake, North, Panoramic, West
Roof Type Age 8 Years or Less,Asphalt,Pitched
Building
Lot Description Tree Coverage - Heavy, Underground Utilities
Story More Than 2 Stories
Foundation 5228
Sewer Private Sewer, Tank with Drainage Field
Water Drilled, Well
Level or Stories More Than 2 Stories
Structure Type Brick/Stone,Shake Siding,Wood Siding
New Construction false
Schools
School District Pequot Lakes
Read Less
Want to know what your home might be worth? Contact us for a FREE valuation!

Our team is ready to help you sell your home for the highest possible price ASAP






