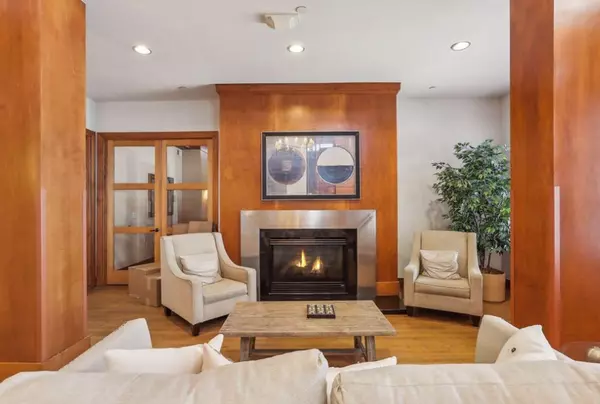$200,900
$205,900
2.4%For more information regarding the value of a property, please contact us for a free consultation.
13560 Technology DR #1104 Eden Prairie, MN 55344
1 Bed
1 Bath
835 SqFt
Key Details
Sold Price $200,900
Property Type Condo
Sub Type Low Rise
Listing Status Sold
Purchase Type For Sale
Square Footage 835 sqft
Price per Sqft $240
Subdivision Southwest Station Condo
MLS Listing ID 6527985
Sold Date 06/12/24
Bedrooms 1
Full Baths 1
HOA Fees $284/mo
Year Built 2003
Annual Tax Amount $2,207
Tax Year 2024
Contingent None
Property Description
The most sought-after, largest one bedroom floor plan at Southwest Station Condominiums. This space is loaded with recent updates. It features beautiful wood floors throughout, newer appliances, and an updated vanity in the bathroom with granite countertop. SW Station offers modern upgrades with a secure and safe feel.
It features in unit laundry, underground heated parking, additional storage and on-site professional management for a safe and secure building. It's conveniently located with easy access to major thoroughfares.
Steps away from the Southwest Metro Transit Center and Purgatory Creek Park, and minutes away from Lifetime Fitness, Fairview Clinic, and Eden Prairie Mall. Southwest Station Condominiums feature creature comforts like indoor racquetball and basketball courts, full fitness center, tanning salon, sauna. Don't miss out on the opportunity to make Southwest Station Condominiums your new home.
Location
State MN
County Hennepin
Zoning Residential-Multi-Family
Rooms
Family Room Amusement/Party Room, Club House, Exercise Room, Play Area
Basement None
Dining Room Living/Dining Room
Interior
Heating Forced Air
Cooling Central Air
Fireplace No
Appliance Dishwasher, Disposal, Dryer, Microwave, Range, Refrigerator, Washer
Exterior
Parking Features Assigned, Attached Garage, Garage Door Opener, Heated Garage, Parking Lot, Paved, Secured, Underground
Garage Spaces 1.0
Fence None
Pool None
Building
Lot Description Tree Coverage - Medium
Story One
Foundation 835
Sewer City Sewer/Connected
Water City Water/Connected
Level or Stories One
Structure Type Brick/Stone
New Construction false
Schools
School District Eden Prairie
Others
HOA Fee Include Maintenance Structure,Controlled Access,Hazard Insurance,Maintenance Grounds,Parking,Professional Mgmt,Trash,Security,Shared Amenities,Lawn Care,Snow Removal
Restrictions Pets - Breed Restriction,Pets - Cats Allowed,Pets - Dogs Allowed,Pets - Number Limit,Pets - Weight/Height Limit,Rental Restrictions May Apply
Read Less
Want to know what your home might be worth? Contact us for a FREE valuation!

Our team is ready to help you sell your home for the highest possible price ASAP






