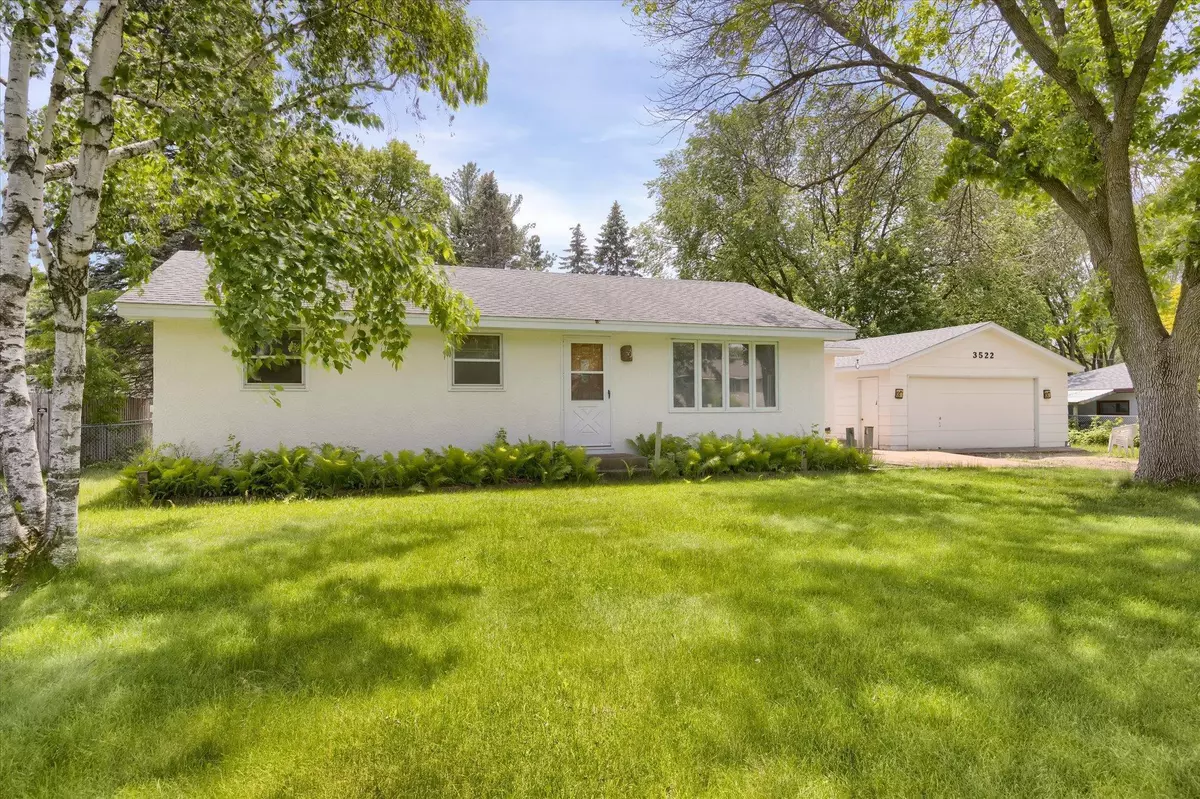$257,500
$200,000
28.7%For more information regarding the value of a property, please contact us for a free consultation.
3522 142nd AVE NW Andover, MN 55304
3 Beds
3 Baths
1,090 SqFt
Key Details
Sold Price $257,500
Property Type Single Family Home
Sub Type Single Family Residence
Listing Status Sold
Purchase Type For Sale
Square Footage 1,090 sqft
Price per Sqft $236
Subdivision Quickstrom Add
MLS Listing ID 6543540
Sold Date 06/13/24
Bedrooms 3
Full Baths 1
Half Baths 1
Year Built 1971
Annual Tax Amount $2,600
Tax Year 2024
Contingent None
Lot Size 0.400 Acres
Acres 0.4
Lot Dimensions 172x102
Property Description
Multiple offers. H & B by 1pm Monday June 3. Please see the 3D Tour. Wow! What a great, affordable opportunity! This home has been in the same family for over 40 years, and it is ready for a new owner to fix it up and make it their own! It sits on a huge, flat, 0.4 acre lot just North of Downtown Andover, and it's such a great deal! The main level features three bedrooms, a full bath, living room, mud room, half bath, and an eat-in kitchen with upgraded stainless steel appliances. Finish the lower level to build instant equity - make it your dream basement! The oversized 26d x 22w garage was built in 1991 and it features a rear overhead roll-up door, for easy access to the back yard & huge storage shed. Enjoy summer days & nights on the front & rear composite decks. Roof - 2011. Water Heater - 2018. Furnace - 2012. Washer, dryer & kitchen appliances are fairly new as well. The home needs work - please don't be surprised. However, it has immense potential & is priced accordingly.
Location
State MN
County Anoka
Zoning Residential-Single Family
Rooms
Basement Block, Full, Unfinished
Dining Room Breakfast Area, Eat In Kitchen
Interior
Heating Forced Air
Cooling Central Air
Fireplace No
Appliance Dishwasher, Dryer, ENERGY STAR Qualified Appliances, Gas Water Heater, Microwave, Range, Refrigerator, Stainless Steel Appliances, Washer
Exterior
Garage Detached, Gravel, Garage Door Opener
Garage Spaces 2.0
Fence Chain Link, Partial
Roof Type Architecural Shingle,Asphalt,Pitched
Building
Lot Description Tree Coverage - Light
Story One
Foundation 1090
Sewer City Sewer/Connected
Water City Water/Connected
Level or Stories One
Structure Type Stucco
New Construction false
Schools
School District Anoka-Hennepin
Read Less
Want to know what your home might be worth? Contact us for a FREE valuation!

Our team is ready to help you sell your home for the highest possible price ASAP






