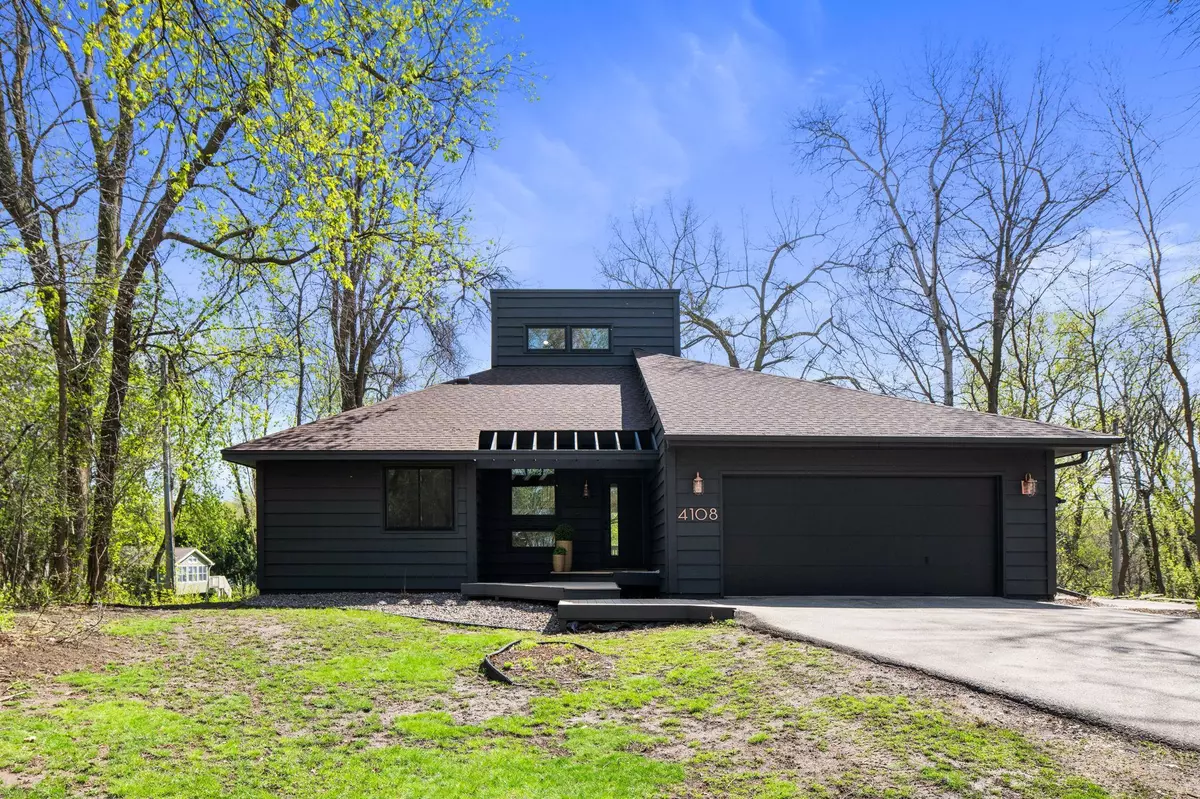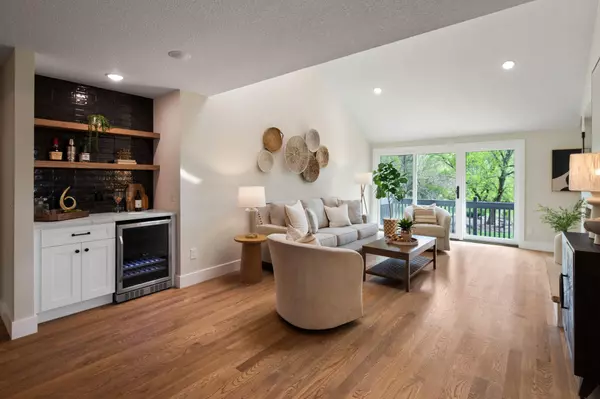$975,000
$950,000
2.6%For more information regarding the value of a property, please contact us for a free consultation.
4108 Red Oak RDG Minnetonka, MN 55345
5 Beds
3 Baths
3,810 SqFt
Key Details
Sold Price $975,000
Property Type Single Family Home
Sub Type Single Family Residence
Listing Status Sold
Purchase Type For Sale
Square Footage 3,810 sqft
Price per Sqft $255
Subdivision Red Oak Ridge
MLS Listing ID 6528785
Sold Date 06/14/24
Bedrooms 5
Full Baths 1
Three Quarter Bath 2
Year Built 1981
Annual Tax Amount $5,688
Tax Year 2023
Contingent None
Lot Size 0.800 Acres
Acres 0.8
Lot Dimensions 355x37x423x101
Property Description
Discover this beautifully renovated modern home, seamlessly blending thoughtful design with organic touches. Nestled at the end of a quiet cul-de-sac on just under an acre lot, this property offers peace and privacy with the convenience of everything nearby. The open floor plan includes an entirely reimagined kitchen perfect for entertaining. Adjacent to a screened porch and a expansive deck with relaxing nature views. This home features a luxurious master suite plus two additional bedrooms on the same floor, alongside a dedicated lounge or office loft. The walkout lower level boasts a family room, two bedrooms, and a chic bar area, ideal for hosting and opening up the French doors to enjoy the outdoor space. Enjoy modern living in a serene setting, where every window frames lush landscapes yet remains close to any destination. This is your perfect retreat for both relaxation and ease.
Location
State MN
County Hennepin
Zoning Residential-Single Family
Rooms
Basement Finished, Full, Walkout
Interior
Heating Forced Air
Cooling Central Air
Fireplaces Number 1
Fireplace Yes
Exterior
Parking Features Attached Garage
Garage Spaces 2.0
Building
Story One
Foundation 1819
Sewer City Sewer - In Street
Water City Water - In Street
Level or Stories One
Structure Type Wood Siding
New Construction false
Schools
School District Hopkins
Read Less
Want to know what your home might be worth? Contact us for a FREE valuation!

Our team is ready to help you sell your home for the highest possible price ASAP






