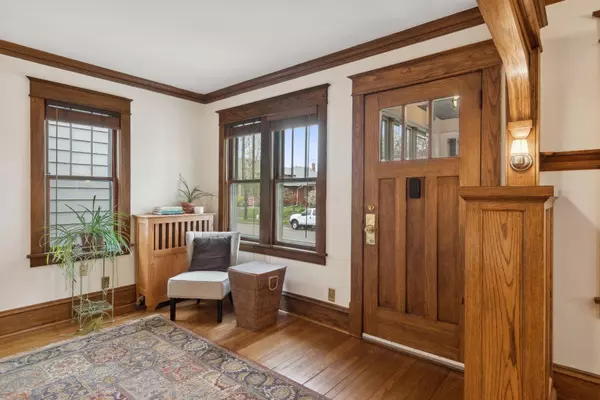$465,000
$460,000
1.1%For more information regarding the value of a property, please contact us for a free consultation.
461 Warwick ST Saint Paul, MN 55105
4 Beds
2 Baths
1,975 SqFt
Key Details
Sold Price $465,000
Property Type Single Family Home
Sub Type Single Family Residence
Listing Status Sold
Purchase Type For Sale
Square Footage 1,975 sqft
Price per Sqft $235
Subdivision Sylvan Park Add To The, Ci
MLS Listing ID 6502181
Sold Date 06/17/24
Bedrooms 4
Full Baths 1
Three Quarter Bath 1
Year Built 1920
Annual Tax Amount $6,126
Tax Year 2023
Contingent None
Lot Size 5,227 Sqft
Acres 0.12
Lot Dimensions 40x127
Property Description
Welcome to a true Mac/Groveland beauty, filled with charming woodwork & fantastic updates! Curb appeal abounds, with perennial gardens bursting into life & a front yard sitting area. Inside, fall in love with the original woodwork, french doors & built-ins throughout the main level, as well as a main level bedroom. Upstairs, a spacious hallway leads to two more bedrooms, both with walk-in closets, and do not miss the fun bonus play/storage room! Lower level is drained tiled & conveniently zoned separately for heat, with a family room, another legal bedroom, 3/4 bath, large laundry room & additional storage areas. The backyard is ready for summer entertaining, with a large deck & patio with wood burning fireplace. Beautiful gardens surround you & you'll love the large garage with upper storage, plus an additional off street parking spot next to the garage. All of this in an amazing location, walkable to coffee, shops, parks... don't miss this opportunity!
Location
State MN
County Ramsey
Zoning Residential-Single Family
Rooms
Basement Block, Drain Tiled, Egress Window(s), Finished, Full, Sump Pump
Dining Room Separate/Formal Dining Room
Interior
Heating Boiler, Radiator(s)
Cooling Window Unit(s)
Fireplace No
Appliance Dishwasher, Dryer, Range, Refrigerator, Stainless Steel Appliances, Washer
Exterior
Parking Features Detached, Concrete, Garage Door Opener
Garage Spaces 2.0
Fence Full
Pool None
Roof Type Age 8 Years or Less,Architecural Shingle
Building
Lot Description Public Transit (w/in 6 blks), Tree Coverage - Light
Story One and One Half
Foundation 830
Sewer City Sewer/Connected
Water City Water/Connected
Level or Stories One and One Half
Structure Type Vinyl Siding
New Construction false
Schools
School District St. Paul
Read Less
Want to know what your home might be worth? Contact us for a FREE valuation!

Our team is ready to help you sell your home for the highest possible price ASAP






