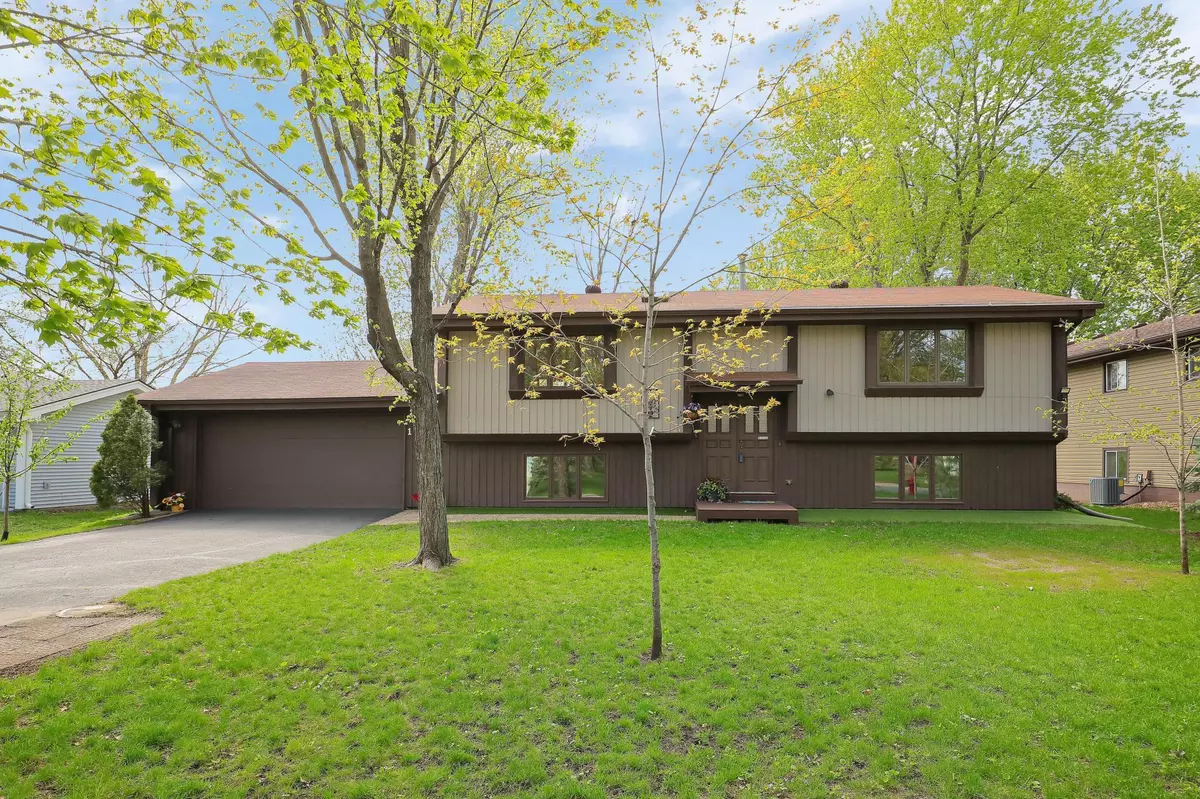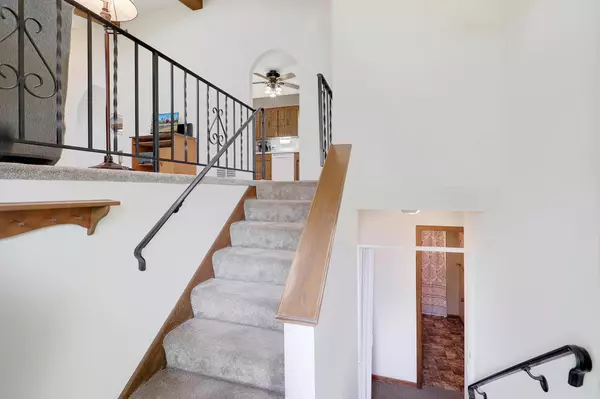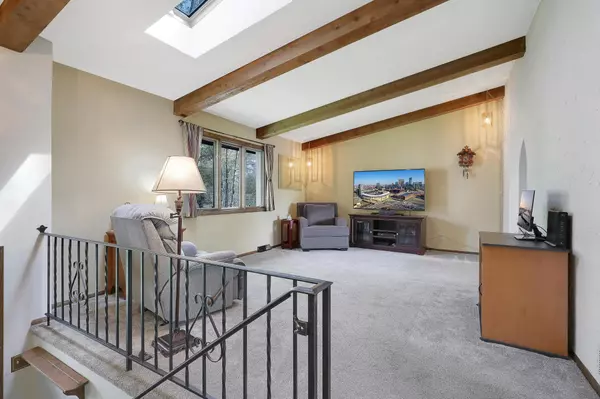$340,000
$335,000
1.5%For more information regarding the value of a property, please contact us for a free consultation.
10510 Fillmore ST NE Blaine, MN 55434
3 Beds
2 Baths
1,934 SqFt
Key Details
Sold Price $340,000
Property Type Single Family Home
Sub Type Single Family Residence
Listing Status Sold
Purchase Type For Sale
Square Footage 1,934 sqft
Price per Sqft $175
Subdivision Lunds Oakridge Estates
MLS Listing ID 6534780
Sold Date 06/17/24
Bedrooms 3
Full Baths 1
Three Quarter Bath 1
Year Built 1978
Annual Tax Amount $3,042
Tax Year 2024
Contingent None
Lot Size 0.290 Acres
Acres 0.29
Lot Dimensions 80 x 156 x 81 x 155
Property Description
Long term owner has decided to sell their lovingly maintained home located in a highly desirable neighborhood. Buyers will fall in love with the quiet location and peaceful sunset views overlooking an 11 acre wetland area. The large living room has newer carpeting and is accented by a vaulted and beamed ceiling. Freshly painted spacious kitchen and dining areas have care-free laminate flooring and sliding doors onto the 14 x 14 deck. You will love the room sizes throughout this home, especially in the bedrooms. The primary bedroom has double closets and a walk-through bath. The lower level features a large bedroom, an office/den that could be a non-conforming 4th beroom, an updated 3/4 bath, a cozy family room and a large mud room with a full size freezer that will remain with the home. The furnace and air conditioner were updated in 2016. Range 2015. Garage is 24 x 22. Fenced yard with large storage shed 12 x 16. Park and walking trails nearby.
Location
State MN
County Anoka
Zoning Residential-Single Family
Rooms
Basement Block, Daylight/Lookout Windows, Finished, Full
Dining Room Kitchen/Dining Room
Interior
Heating Forced Air
Cooling Central Air
Fireplace No
Appliance Dishwasher, Disposal, Dryer, Freezer, Gas Water Heater, Microwave, Range, Refrigerator, Stainless Steel Appliances, Washer, Water Softener Owned
Exterior
Parking Features Attached Garage, Asphalt, Electric, Garage Door Opener
Garage Spaces 2.0
Fence Chain Link, Full
Pool None
Roof Type Age Over 8 Years,Asphalt
Building
Lot Description Tree Coverage - Medium
Story Split Entry (Bi-Level)
Foundation 1008
Sewer City Sewer/Connected
Water City Water/Connected
Level or Stories Split Entry (Bi-Level)
Structure Type Cedar,Fiber Board
New Construction false
Schools
School District Anoka-Hennepin
Read Less
Want to know what your home might be worth? Contact us for a FREE valuation!

Our team is ready to help you sell your home for the highest possible price ASAP






