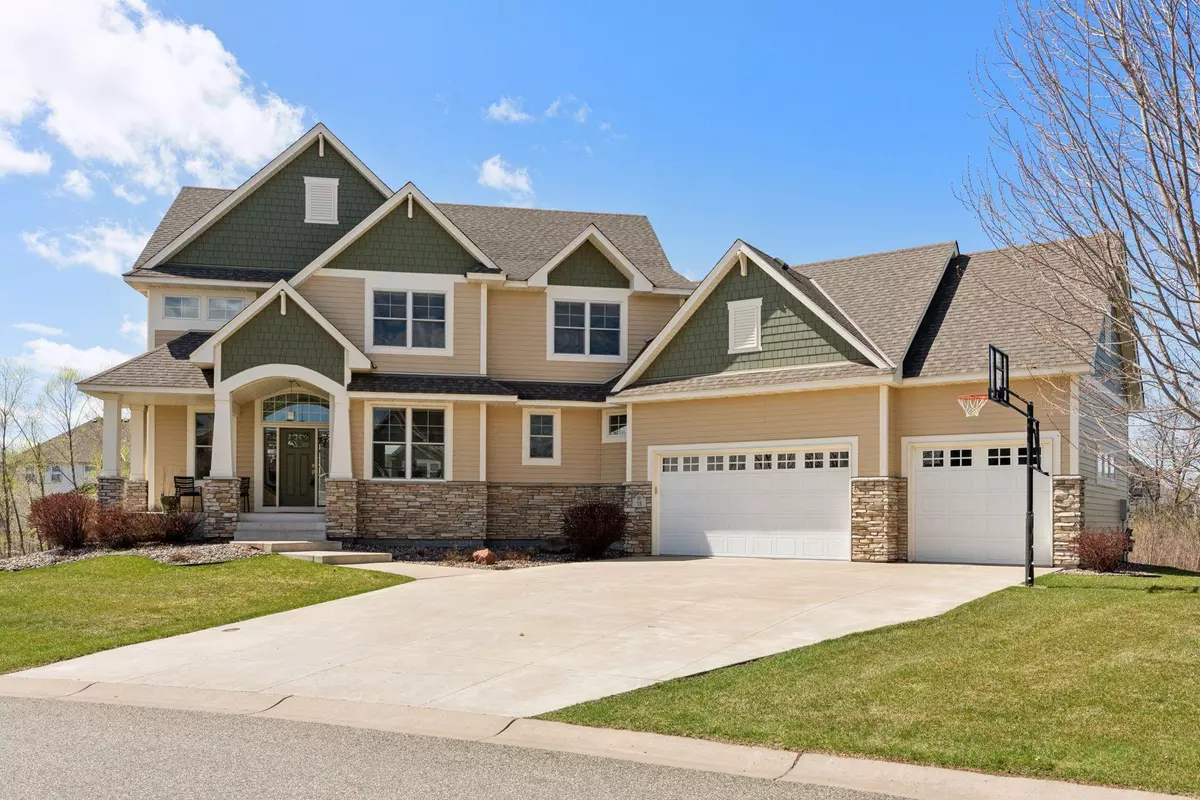$950,000
$995,000
4.5%For more information regarding the value of a property, please contact us for a free consultation.
18 Crescent LN North Oaks, MN 55127
5 Beds
5 Baths
4,406 SqFt
Key Details
Sold Price $950,000
Property Type Single Family Home
Sub Type Single Family Residence
Listing Status Sold
Purchase Type For Sale
Square Footage 4,406 sqft
Price per Sqft $215
MLS Listing ID 6499943
Sold Date 06/20/24
Bedrooms 5
Full Baths 4
Half Baths 1
HOA Fees $232/mo
Year Built 2013
Annual Tax Amount $10,667
Tax Year 2024
Contingent None
Lot Size 0.460 Acres
Acres 0.46
Lot Dimensions 88x185x117x199
Property Description
Welcome to this 1-owner home, available for the first time & ready to become yours! Located in the desirable Rapp Farm neighborhood of North Oaks on nearly 1/2 an acre; this home is situated near the entrance of a cul-de-sac, with no neighbors to the East & wetlands to the rear. Custom-built by TJB Homes, featuring an inviting open floorplan & hardwood floors on the main level. Gourmet Kitchen boasts center island, SS appliances & walk-in Pantry. The main level also features Living Rm w/ gas fireplace, Formal Dining, Office, Laundry, Mud Rm & 1/2 Bath. Upstairs you'll find the Owner's Suite w/ private, spa-like Bath & 2-way gas fireplace. There are 2 BRs sharing a Jack & Jill Bath, plus a 4th BR & another Full Bath. The lower level boasts fantastic entertainment spaces with a Game Rm & Wet Bar area that walks out to a Patio, Family Rm w/ gas fireplace, 5th BR & Full Bath. Plenty of storage, too! Move-in ready & within MV Schools. Plus, enjoy all of North Oaks & Rapp Farm amenities!
Location
State MN
County Ramsey
Zoning Residential-Single Family
Body of Water Pleasant
Rooms
Family Room Amusement/Party Room, Community Room, Play Area
Basement Daylight/Lookout Windows, Drain Tiled, Finished, Full, Storage Space, Sump Pump, Walkout
Dining Room Breakfast Bar, Informal Dining Room, Separate/Formal Dining Room
Interior
Heating Forced Air
Cooling Central Air
Fireplaces Number 3
Fireplaces Type Two Sided, Family Room, Gas, Living Room, Primary Bedroom
Fireplace Yes
Appliance Air-To-Air Exchanger, Cooktop, Dishwasher, Disposal, Dryer, Electric Water Heater, Exhaust Fan, Microwave, Refrigerator, Stainless Steel Appliances, Wall Oven, Washer, Water Softener Owned
Exterior
Parking Features Attached Garage, Concrete, Floor Drain, Insulated Garage
Garage Spaces 3.0
Fence None
Pool Below Ground, Heated, Outdoor Pool, Shared
Waterfront Description Association Access,Dock,Shared
Roof Type Age Over 8 Years,Asphalt
Building
Story Two
Foundation 1728
Sewer City Sewer/Connected
Water City Water/Connected
Level or Stories Two
Structure Type Brick/Stone,Fiber Cement
New Construction false
Schools
School District Mounds View
Others
HOA Fee Include Beach Access,Dock,Professional Mgmt,Recreation Facility,Shared Amenities
Restrictions Architecture Committee,Easements,Mandatory Owners Assoc,Other Covenants
Read Less
Want to know what your home might be worth? Contact us for a FREE valuation!

Our team is ready to help you sell your home for the highest possible price ASAP






