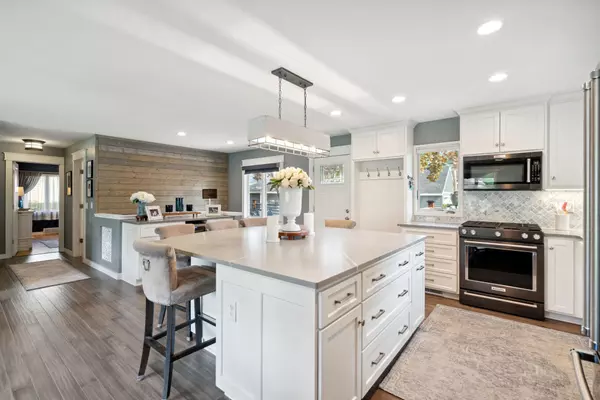$440,000
$429,900
2.3%For more information regarding the value of a property, please contact us for a free consultation.
5004 49th AVE N Crystal, MN 55429
4 Beds
2 Baths
2,460 SqFt
Key Details
Sold Price $440,000
Property Type Single Family Home
Sub Type Single Family Residence
Listing Status Sold
Purchase Type For Sale
Square Footage 2,460 sqft
Price per Sqft $178
Subdivision Twin Lake Shores
MLS Listing ID 6534889
Sold Date 06/18/24
Bedrooms 4
Full Baths 1
Three Quarter Bath 1
Year Built 1962
Annual Tax Amount $4,070
Tax Year 2023
Contingent None
Lot Size 0.290 Acres
Acres 0.29
Lot Dimensions 100x125
Property Description
Model-like home! This stunning, charming, whole house remodel marries all the character of the pleasant, super-walkable lake neighborhood with modern convenience. You know right away when you've walked in the door that you have arrived at some place VERY SPECIAL. Inside: The over-sized foundation and open concept allows for a much more spacious home feeling than typical homes of this style and includes: a totally modern and flowing main level, brand new kitchen with high-end, stainless Kitchen Aid appliances, giant over-sized island, quartz countertops, deluxe custom cabinetry and convenient built-in beverage refrigerator - all overlooking the cozy living room with beautiful 3/4" bamboo floors, fireplace & large picture window to the world outside. Spacious bedrooms include roomy closets and bathrooms where you expect them to be. Professional-level interior paint, design and accent walls throughout. Professionally re-wired with new panel. You feel all the HIGH QUALITY improvements.
Location
State MN
County Hennepin
Zoning Residential-Single Family
Rooms
Basement Block
Dining Room Eat In Kitchen, Kitchen/Dining Room, Living/Dining Room
Interior
Heating Forced Air
Cooling Central Air
Fireplaces Number 1
Fireplaces Type Wood Burning
Fireplace Yes
Appliance Dishwasher, Dryer, Microwave, Range, Refrigerator, Stainless Steel Appliances, Wine Cooler
Exterior
Garage Detached, Heated Garage, Insulated Garage
Garage Spaces 2.0
Fence Chain Link
Roof Type Age Over 8 Years,Asphalt
Building
Lot Description Corner Lot, Tree Coverage - Light
Story One
Foundation 1380
Sewer City Sewer/Connected
Water City Water/Connected
Level or Stories One
Structure Type Fiber Cement
New Construction false
Schools
School District Robbinsdale
Read Less
Want to know what your home might be worth? Contact us for a FREE valuation!

Our team is ready to help you sell your home for the highest possible price ASAP






