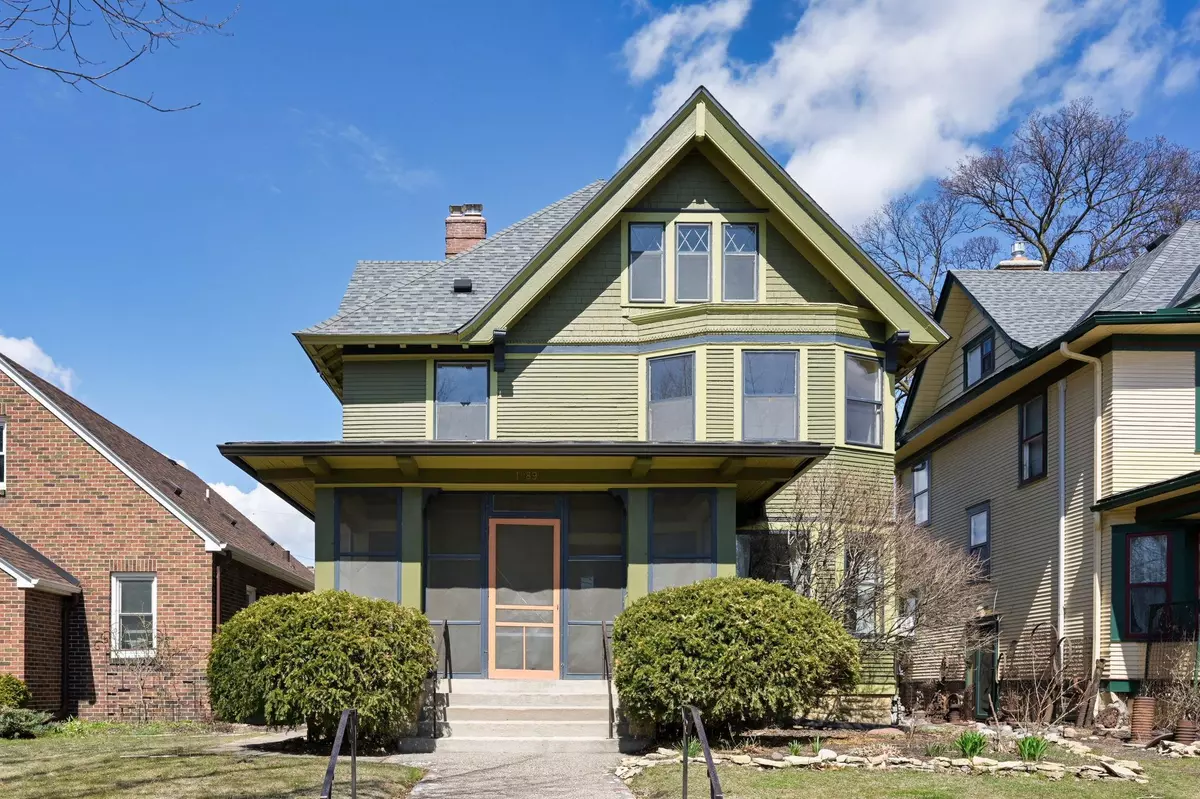$649,000
$685,000
5.3%For more information regarding the value of a property, please contact us for a free consultation.
1089 Lincoln AVE Saint Paul, MN 55105
4 Beds
3 Baths
2,625 SqFt
Key Details
Sold Price $649,000
Property Type Single Family Home
Sub Type Single Family Residence
Listing Status Sold
Purchase Type For Sale
Square Footage 2,625 sqft
Price per Sqft $247
MLS Listing ID 6454786
Sold Date 06/20/24
Bedrooms 4
Full Baths 1
Half Baths 1
Year Built 1908
Annual Tax Amount $6,670
Tax Year 2024
Contingent None
Lot Size 6,098 Sqft
Acres 0.14
Lot Dimensions 40x150
Property Description
All of the finest features were part of the plan of this extraordinary home, built with incredible craftsmanship and the best materials, set in one of the city’s most desirable neighborhoods. An ornate façade includes decorative stonework, and fascinating tile floor in the screened porch lead inside to massive oak pillars, oak doors and floors, and an intricate stained glass window, showing off the skill of the era. The classic layout is functional and comfortable, and fits today’s lives exceptionally well with a rare main level study. Cozy living room with gas stove opens to dining room, anchored by a massive oak built in. Warm, welcoming kitchen is focused on the center island, and filled with light from the bay window. Quaint original pantry and half bath off the kitchen. Three generous bedrooms on the second level. Huge third floor family room and fourth bedroom. Lower level room is great for crafts, kids, or workouts. It’s clear this home has been well-loved for decades.
Location
State MN
County Ramsey
Zoning Residential-Single Family
Rooms
Basement Full, Partially Finished
Dining Room Separate/Formal Dining Room
Interior
Heating Boiler, Radiator(s)
Cooling None
Fireplaces Number 1
Fireplaces Type Gas, Living Room, Wood Burning Stove
Fireplace Yes
Appliance Dryer, Range, Refrigerator, Washer
Exterior
Parking Features Detached
Garage Spaces 2.0
Roof Type Architecural Shingle
Building
Story More Than 2 Stories
Foundation 954
Sewer City Sewer/Connected
Water City Water/Connected
Level or Stories More Than 2 Stories
Structure Type Wood Siding
New Construction false
Schools
School District St. Paul
Read Less
Want to know what your home might be worth? Contact us for a FREE valuation!

Our team is ready to help you sell your home for the highest possible price ASAP






