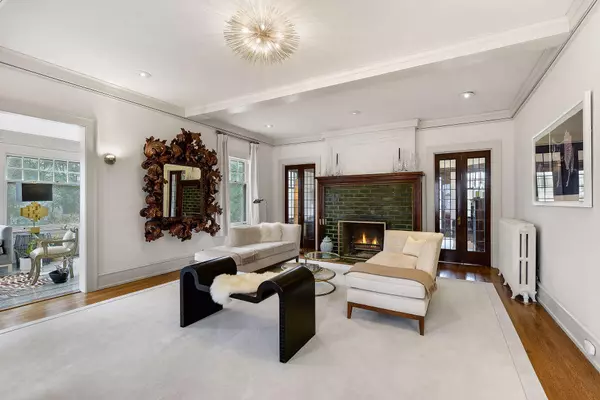$2,400,000
$2,495,000
3.8%For more information regarding the value of a property, please contact us for a free consultation.
1800 Knox AVE S Minneapolis, MN 55403
5 Beds
6 Baths
6,842 SqFt
Key Details
Sold Price $2,400,000
Property Type Single Family Home
Sub Type Single Family Residence
Listing Status Sold
Purchase Type For Sale
Square Footage 6,842 sqft
Price per Sqft $350
Subdivision Greens 6Th Add
MLS Listing ID 6508395
Sold Date 06/21/24
Bedrooms 5
Full Baths 3
Half Baths 2
Three Quarter Bath 1
Year Built 1908
Annual Tax Amount $34,737
Tax Year 2024
Contingent None
Lot Size 0.310 Acres
Acres 0.31
Lot Dimensions 100 x 135
Property Sub-Type Single Family Residence
Property Description
A distinctive residence designed by architect William Kenyon. Lovingly maintained and renovated for a luxury lifestyle. An entertainer's dream and welcoming family home with quality and character throughout. Highlights include a spacious kitchen with center-island, breakfast area, and butler pantry. Main level family room, elegant living room, dining room, sun room and office/library. Four bedrooms with dedicated bathrooms and laundry on upper level. Primary suite includes a dressing room with gas fireplace, spa bathroom with soaking tub, steam shower, large double vanity, heated floors, and sleeping porch. Third level guest suite with full bath, family/media room, sound system, office, rooftop deck. Lower-level rec room, game room, hockey/pickle/sport court, fitness area, storage, secondary laundry. New improvements include: roof, exterior paint, multi-zone a/c, and more. Double corner lot with level private yard and patio. Walk to Lake of the Isles, parks, dining, museum, and more.
Location
State MN
County Hennepin
Zoning Residential-Single Family
Rooms
Basement Finished, Concrete, Storage Space, Walkout
Dining Room Eat In Kitchen, Separate/Formal Dining Room
Interior
Heating Boiler, Fireplace(s), Hot Water, Radiant Floor, Radiator(s)
Cooling Central Air
Fireplaces Number 3
Fireplaces Type Family Room, Gas, Living Room, Primary Bedroom, Wood Burning
Fireplace Yes
Appliance Dishwasher, Disposal, Dryer, Exhaust Fan, Gas Water Heater, Microwave, Range, Refrigerator, Stainless Steel Appliances, Washer
Exterior
Parking Features Detached, Concrete, Garage Door Opener, Storage
Garage Spaces 2.0
Fence Privacy
Pool None
Roof Type Age 8 Years or Less,Asphalt,Flat,Pitched,Rubber
Building
Lot Description Corner Lot, Tree Coverage - Medium
Story More Than 2 Stories
Foundation 2457
Sewer City Sewer/Connected
Water City Water/Connected
Level or Stories More Than 2 Stories
Structure Type Brick/Stone,Stucco
New Construction false
Schools
School District Minneapolis
Read Less
Want to know what your home might be worth? Contact us for a FREE valuation!

Our team is ready to help you sell your home for the highest possible price ASAP





