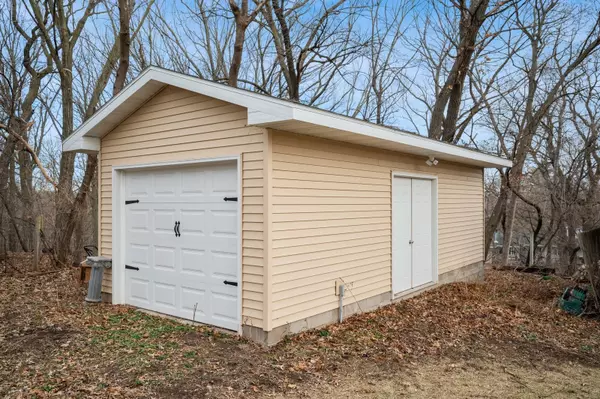$590,000
$595,000
0.8%For more information regarding the value of a property, please contact us for a free consultation.
4024 Highland RD Minnetonka, MN 55345
4 Beds
3 Baths
2,712 SqFt
Key Details
Sold Price $590,000
Property Type Single Family Home
Sub Type Single Family Residence
Listing Status Sold
Purchase Type For Sale
Square Footage 2,712 sqft
Price per Sqft $217
Subdivision Tonkawood Oaks
MLS Listing ID 6513147
Sold Date 06/20/24
Bedrooms 4
Full Baths 2
Three Quarter Bath 1
Year Built 1969
Annual Tax Amount $6,177
Tax Year 2024
Contingent None
Lot Size 0.590 Acres
Acres 0.59
Lot Dimensions 100x256
Property Description
This home will impress! This 4 bedroom 3 bath rambler has a ton of upgrades. The kitchen addition provides tons of storage and counter space. Enjoy stainless steel appliances and a gas cooktop, perfect for the fussiest of chefs. The primary bedroom addition (2014) has a large walk-in closet and a stunning private bathroom complete with walk in glass shower and separate bathtub. Three bedrooms on the same level keeps everyone close. Tons of natural light. The lower level has a wet bar perfect for entertaining. There is also an additional bedroom with a attached private bathroom. A newer concrete driveway (2019) with additional parking pad will greet you. The 3 stall attached garage is heated and has tons of room for all the toys, but if that isn't enough there is also a detached single stall garage with electrical and concrete floor. All of this on a beautiful tree covered lot that is over half an acre.
Located in the Minnetonka School District. Welcome Home!
Location
State MN
County Hennepin
Zoning Residential-Single Family
Rooms
Basement Block, Crawl Space, Daylight/Lookout Windows, Egress Window(s), Finished
Dining Room Eat In Kitchen, Informal Dining Room
Interior
Heating Forced Air
Cooling Central Air
Fireplaces Number 1
Fireplaces Type Gas, Living Room
Fireplace Yes
Appliance Cooktop, Dishwasher, Double Oven, Dryer, Exhaust Fan, Microwave, Refrigerator, Washer, Water Softener Owned
Exterior
Parking Features Attached Garage, Detached, Concrete, Floor Drain, Garage Door Opener, Heated Garage, Insulated Garage
Garage Spaces 4.0
Roof Type Asphalt
Building
Lot Description Tree Coverage - Medium
Story One
Foundation 1030
Sewer City Sewer/Connected
Water City Water/Connected
Level or Stories One
Structure Type Vinyl Siding
New Construction false
Schools
School District Minnetonka
Others
Restrictions None
Read Less
Want to know what your home might be worth? Contact us for a FREE valuation!

Our team is ready to help you sell your home for the highest possible price ASAP






