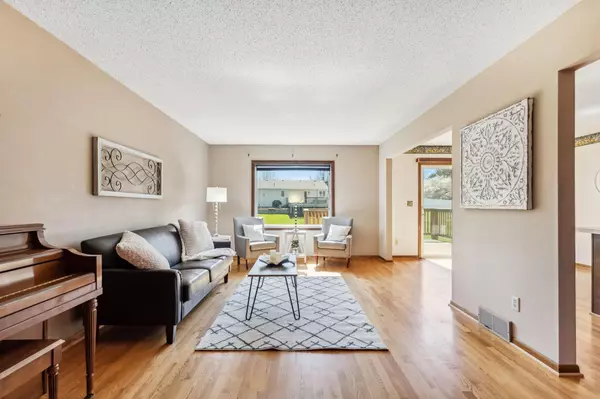$339,000
$339,900
0.3%For more information regarding the value of a property, please contact us for a free consultation.
1545 Tierney DR Hastings, MN 55033
4 Beds
2 Baths
1,885 SqFt
Key Details
Sold Price $339,000
Property Type Single Family Home
Sub Type Single Family Residence
Listing Status Sold
Purchase Type For Sale
Square Footage 1,885 sqft
Price per Sqft $179
Subdivision Sontags 2Nd Add
MLS Listing ID 6521805
Sold Date 06/20/24
Bedrooms 4
Full Baths 1
Three Quarter Bath 1
Year Built 1978
Annual Tax Amount $3,812
Tax Year 2024
Contingent None
Lot Size 10,018 Sqft
Acres 0.23
Lot Dimensions 135x75x129x75
Property Description
Discover this charming 4-bed home in a sought-after Hastings neighborhood on the desirable West side, close to Tierney Park. The foyer welcomes with inlaid hardwood floors. Main level features hardwood floors, a spacious living room, and the kitchen has new stainless-steel appliances from 2024. The deck off the dining room overlooks a spacious, partially fenced yard. The lower level offers 2 more BRs, both with new carpet, a generous -sized family room with a den area off it and the whole lower level has large lookout windows adding plenty of natural light. The lower bath was nicely remodeled in 2022 with a new shower, vanity, floor, etc. The den has the potential to be framed in for a 5th BR or office space if needed. New furnace, AC, water heater, and softener in 2022. Extra-large heated & insulated garage. New roof in 2020. Newer front door with a lifetime warranty. Enjoy quiet, highly desired neighborhood living. Don't miss the opportunity to make this your own.
Location
State MN
County Dakota
Zoning Residential-Single Family
Rooms
Basement Daylight/Lookout Windows, Finished, Full
Dining Room Kitchen/Dining Room
Interior
Heating Forced Air
Cooling Central Air
Fireplace No
Appliance Dishwasher, Disposal, Dryer, Microwave, Range, Refrigerator, Stainless Steel Appliances, Washer, Water Softener Owned
Exterior
Parking Features Attached Garage, Concrete, Garage Door Opener, Heated Garage, Insulated Garage
Garage Spaces 2.0
Fence Chain Link, Partial
Building
Lot Description Tree Coverage - Light
Story Split Entry (Bi-Level)
Foundation 1065
Sewer City Sewer/Connected
Water City Water/Connected
Level or Stories Split Entry (Bi-Level)
Structure Type Aluminum Siding,Brick/Stone
New Construction false
Schools
School District Hastings
Read Less
Want to know what your home might be worth? Contact us for a FREE valuation!

Our team is ready to help you sell your home for the highest possible price ASAP






