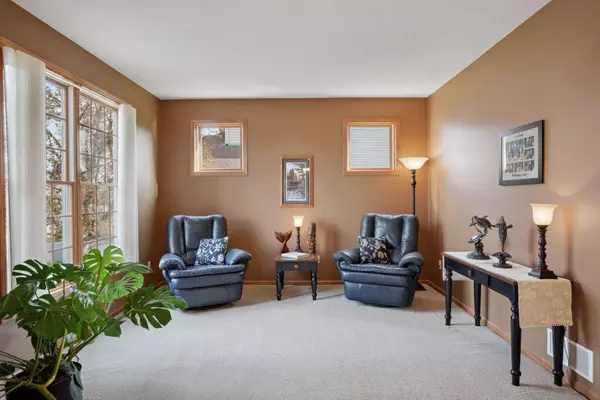$630,000
$645,000
2.3%For more information regarding the value of a property, please contact us for a free consultation.
3577 Cherry LN Woodbury, MN 55129
4 Beds
3 Baths
3,114 SqFt
Key Details
Sold Price $630,000
Property Type Single Family Home
Sub Type Single Family Residence
Listing Status Sold
Purchase Type For Sale
Square Footage 3,114 sqft
Price per Sqft $202
Subdivision Baileys Arbor Add 02
MLS Listing ID 6521340
Sold Date 06/20/24
Bedrooms 4
Full Baths 2
Half Baths 1
HOA Fees $55/qua
Year Built 2005
Annual Tax Amount $6,611
Tax Year 2024
Contingent None
Lot Size 0.340 Acres
Acres 0.34
Lot Dimensions 90x145x112x150
Property Description
You will immediately feel warm & welcome upon entering this immaculate, one owner, quality Lundgren blt 2 sty in Bailey's Arbor! Perfect blend of sophistication & comfortable charm, w/ rich hickory wood flrs, maple cabs/trim & solid 3-panel doors thru-out. Add’l fine features include- Andersen windows, blt-ins, roomy closets, a ML private office, a front flex rm, formal dining room w/ convenient butler's pantry adjacent; quartz kitchen counters, tile backsplash & spacious pantry. The UL features 4 BRs, & a massive loft – with a dramatic open/vaulted entertainment/ 2nd family room. The LL w/ 9' ceilings is framed for a potential 5th BR, 4th BA & rec rm. Admire the private park-like backyard, buffered w/ mature trees & landscape features, from the expansive stamped concrete patio, & imagine the fun leisure time to be had! Easy & quick access to the many shared community amenities a short walk away! including swimming pools basketball/tennis courts walking trails past beautiful gardens.
Location
State MN
County Washington
Zoning Residential-Single Family
Rooms
Basement Drain Tiled, 8 ft+ Pour, Egress Window(s), Full, Concrete, Storage Space, Sump Pump, Unfinished
Dining Room Breakfast Bar, Breakfast Area, Eat In Kitchen, Informal Dining Room, Kitchen/Dining Room, Separate/Formal Dining Room
Interior
Heating Forced Air, Zoned
Cooling Central Air
Fireplaces Number 1
Fireplaces Type Family Room, Gas, Insert
Fireplace Yes
Appliance Air-To-Air Exchanger, Dishwasher, Disposal, Dryer, Humidifier, Gas Water Heater, Water Filtration System, Water Osmosis System, Microwave, Range, Refrigerator, Washer, Water Softener Owned
Exterior
Parking Features Attached Garage, Asphalt, Garage Door Opener
Garage Spaces 3.0
Fence None
Pool Below Ground, Outdoor Pool, Shared
Roof Type Age Over 8 Years,Architecural Shingle,Asphalt
Building
Story Two
Foundation 1470
Sewer City Sewer/Connected
Water City Water/Connected
Level or Stories Two
Structure Type Brick/Stone,Vinyl Siding
New Construction false
Schools
School District South Washington County
Others
HOA Fee Include Professional Mgmt,Shared Amenities
Restrictions Architecture Committee,Mandatory Owners Assoc,Other Covenants
Read Less
Want to know what your home might be worth? Contact us for a FREE valuation!

Our team is ready to help you sell your home for the highest possible price ASAP






