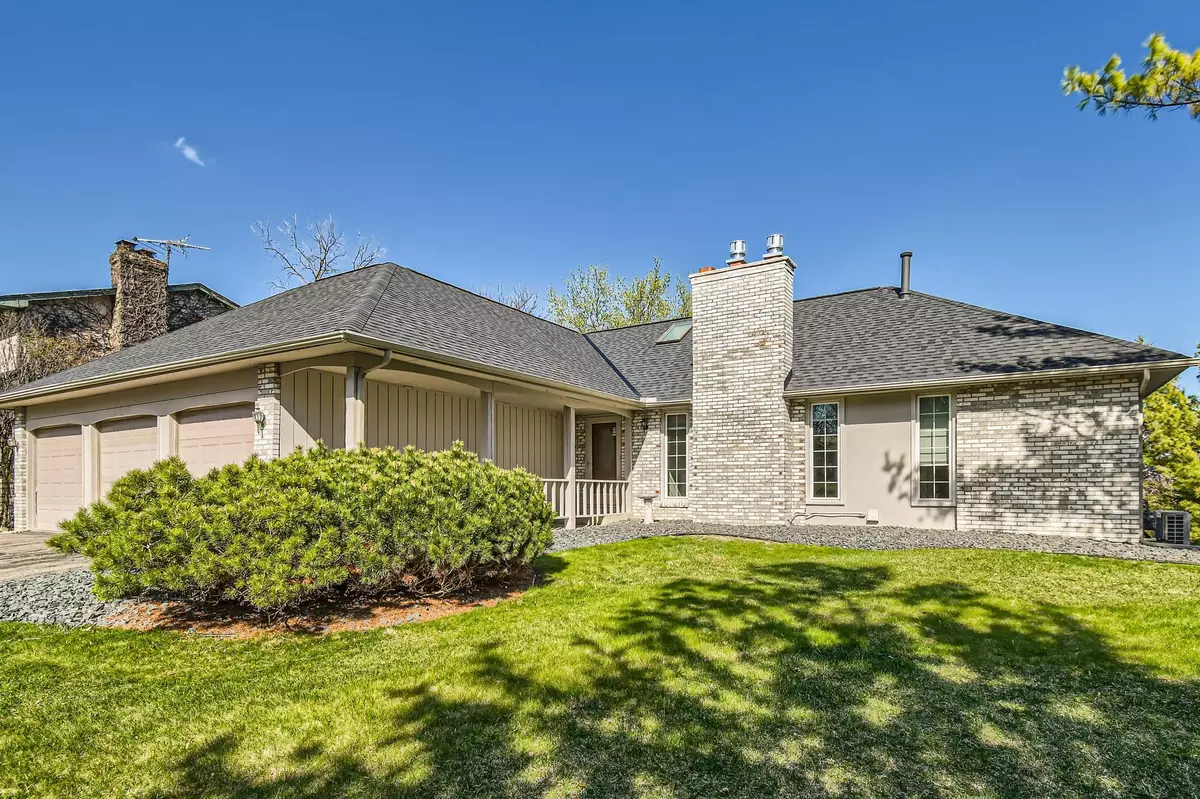$475,000
$450,000
5.6%For more information regarding the value of a property, please contact us for a free consultation.
7356 Niagara LN N Maple Grove, MN 55311
4 Beds
3 Baths
2,541 SqFt
Key Details
Sold Price $475,000
Property Type Single Family Home
Sub Type Single Family Residence
Listing Status Sold
Purchase Type For Sale
Square Footage 2,541 sqft
Price per Sqft $186
Subdivision Fish Lake West 2
MLS Listing ID 6526259
Sold Date 06/03/24
Bedrooms 4
Full Baths 3
Year Built 1979
Annual Tax Amount $4,803
Tax Year 2023
Contingent None
Lot Size 0.290 Acres
Acres 0.29
Lot Dimensions 86x51x106x71x153
Property Description
Many updates in this custom-built home on a low-traffic street within blocks of Fish Lake Park & Trails! The eat-in kitchen has a bay window overlooking the spacious backyard. Newer stainless-steel appliances with a French door fridge. The dining and great room with pegged-wood floors and gas fireplace has access to the deck. Three bedrooms on the main floor. The primary suite also has access to the deck, a large closet, and full bath with double vanity. New carpet in main floor hallway, bedrooms, and staircase to walk-out lower level. Newer carpet in large 4th bedroom, game area, and family room with new stonework gas fireplace. Full second kitchen and full bath. Sliding door to the patio and backyard with new shed and room for gardening. Large storage room and laundry/mechanical room w/sink. New roof in 2020 with leaf guards. New boulder wall in 2020. New HVAC in 2022. New gas fireplace inserts in 2019. New window treatments - 2019. IG Sprinklers. Top it all off with a 3-car garage!
Location
State MN
County Hennepin
Zoning Residential-Single Family
Rooms
Basement Daylight/Lookout Windows, Drain Tiled, Egress Window(s), Finished, Full, Storage Space, Sump Pump, Walkout
Dining Room Eat In Kitchen, Living/Dining Room
Interior
Heating Forced Air
Cooling Central Air
Fireplaces Number 2
Fireplaces Type Family Room, Gas, Insert, Living Room
Fireplace Yes
Appliance Dishwasher, Disposal, Dryer, Exhaust Fan, Humidifier, Gas Water Heater, Microwave, Range, Refrigerator, Stainless Steel Appliances, Washer, Water Softener Owned
Exterior
Parking Features Attached Garage
Garage Spaces 3.0
Fence Chain Link, Partial
Pool None
Roof Type Age 8 Years or Less,Architecural Shingle
Building
Story One
Foundation 1404
Sewer City Sewer/Connected
Water City Water/Connected
Level or Stories One
Structure Type Brick/Stone,Wood Siding
New Construction false
Schools
School District Osseo
Read Less
Want to know what your home might be worth? Contact us for a FREE valuation!

Our team is ready to help you sell your home for the highest possible price ASAP






