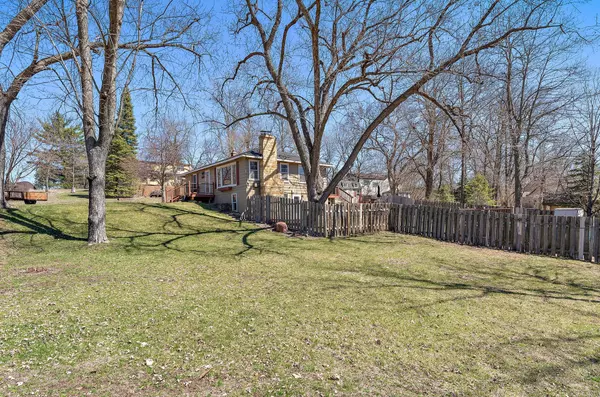$400,000
$375,000
6.7%For more information regarding the value of a property, please contact us for a free consultation.
14027 Excelsior BLVD Minnetonka, MN 55345
3 Beds
2 Baths
1,852 SqFt
Key Details
Sold Price $400,000
Property Type Single Family Home
Sub Type Single Family Residence
Listing Status Sold
Purchase Type For Sale
Square Footage 1,852 sqft
Price per Sqft $215
Subdivision Auditors Sub 321
MLS Listing ID 6508174
Sold Date 06/25/24
Bedrooms 3
Full Baths 2
Year Built 1947
Annual Tax Amount $3,996
Tax Year 2023
Contingent None
Lot Size 0.340 Acres
Acres 0.34
Lot Dimensions irregular
Property Description
MULTIPLE OFFERS RECEIVED - Highest and best offers due Sunday 4/21 at 8pm.... Discover the perfect blend of comfort and convenience in this 3-bedroom home with an office, nestled in Minnetonka. Within walking distance to dining, shopping, parks, and fitness centers, everything you need is at your doorstep. The home features a spacious, updated kitchen with custom tilework. Dual kitchens, and two distinct fireplaces—one wood-burning and one gas—adding functionality and charm. The second kitchen and walkout lower level offer potential for two living units, ideal for guests or income opportunities. Also enjoy RV parking with 30 & 50 amp plug-ins. Outside, find a fenced yard with an above-ground pool and a three-season porch. A well-equipped shed with electricity suits hobbies or storage needs. This well-maintained home is ready for new owners to cherish. Whether entertaining, enjoying a quiet evening, or exploring nearby attractions, this home promises a high quality of life.
Location
State MN
County Hennepin
Zoning Residential-Single Family
Rooms
Basement Finished, Walkout
Dining Room Eat In Kitchen, Informal Dining Room, Kitchen/Dining Room
Interior
Heating Forced Air
Cooling Central Air
Fireplaces Number 2
Fireplaces Type Gas, Wood Burning
Fireplace Yes
Appliance Exhaust Fan, Humidifier, Gas Water Heater, Range, Refrigerator, Water Softener Owned
Exterior
Parking Features Detached, RV Access/Parking
Garage Spaces 1.0
Fence Chain Link, Wood
Pool Above Ground
Roof Type Asphalt
Building
Story One
Foundation 1214
Sewer City Sewer/Connected
Water City Water/Connected
Level or Stories One
Structure Type Wood Siding
New Construction false
Schools
School District Hopkins
Read Less
Want to know what your home might be worth? Contact us for a FREE valuation!

Our team is ready to help you sell your home for the highest possible price ASAP






