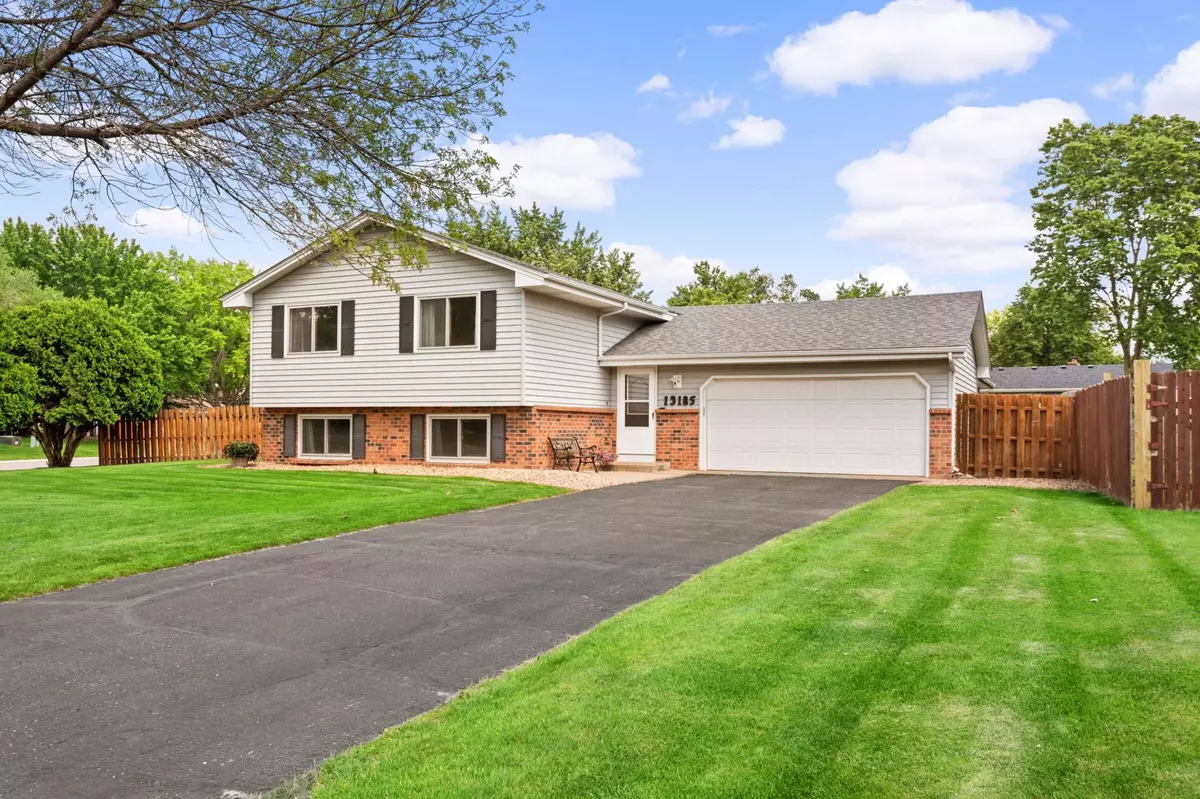$380,000
$351,000
8.3%For more information regarding the value of a property, please contact us for a free consultation.
13185 Davenport ST NE Blaine, MN 55449
4 Beds
2 Baths
1,872 SqFt
Key Details
Sold Price $380,000
Property Type Single Family Home
Sub Type Single Family Residence
Listing Status Sold
Purchase Type For Sale
Square Footage 1,872 sqft
Price per Sqft $202
Subdivision Carrara East
MLS Listing ID 6517941
Sold Date 06/25/24
Bedrooms 4
Full Baths 1
Three Quarter Bath 1
Year Built 1977
Annual Tax Amount $2,928
Tax Year 2023
Contingent None
Lot Size 0.340 Acres
Acres 0.34
Lot Dimensions 67x133x138x144
Property Description
**Multiple offers received. Highest and Best by 6PM Sunday 6/2/2024** Welcome to your dream home in the heart of Blaine! This beautifully maintained 4Bed/2Bath home boasts a plethora of updates and unique features. Premium corner lot with inground irrigation system. Spacious
2-tier deck for entertaining in style. HUGE 4-car double deep garage ideal for car enthusiasts or those in need of extra storage. Additional storage shed in backyard for all your outdoor equipment and tools.
Recent updates include: New basement carpet (2023), updated electrical panel (2021), water heater (2023), and vinyl wood plank flooring on main floor. Walking distance to Carrara East and West Parks and close to Majestic Oaks Golf Course. Conveniently located with easy access to highways, yet nestled in a quiet and peaceful neighborhood. This opportunity wont last long!
Location
State MN
County Anoka
Zoning Residential-Single Family
Rooms
Basement Block, Egress Window(s), Finished
Interior
Heating Forced Air
Cooling Central Air
Fireplace No
Appliance Dishwasher, Dryer, Exhaust Fan, Gas Water Heater, Microwave, Range, Refrigerator, Stainless Steel Appliances, Washer, Water Softener Owned
Exterior
Parking Features Attached Garage, Asphalt, Tandem
Garage Spaces 4.0
Fence Wood
Roof Type Age 8 Years or Less,Asphalt
Building
Lot Description Corner Lot
Story Split Entry (Bi-Level)
Foundation 972
Sewer City Sewer/Connected
Water City Water/Connected
Level or Stories Split Entry (Bi-Level)
Structure Type Brick/Stone,Steel Siding
New Construction false
Schools
School District Anoka-Hennepin
Read Less
Want to know what your home might be worth? Contact us for a FREE valuation!

Our team is ready to help you sell your home for the highest possible price ASAP





