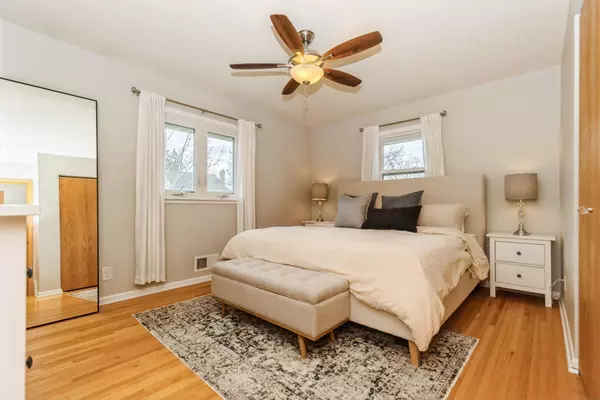$415,000
$375,000
10.7%For more information regarding the value of a property, please contact us for a free consultation.
7508 4th AVE S Richfield, MN 55423
4 Beds
2 Baths
2,102 SqFt
Key Details
Sold Price $415,000
Property Type Single Family Home
Sub Type Single Family Residence
Listing Status Sold
Purchase Type For Sale
Square Footage 2,102 sqft
Price per Sqft $197
MLS Listing ID 6512118
Sold Date 06/26/24
Bedrooms 4
Full Baths 1
Three Quarter Bath 1
Year Built 1960
Annual Tax Amount $4,774
Tax Year 2024
Contingent None
Lot Size 7,840 Sqft
Acres 0.18
Lot Dimensions 134x59x134x59
Property Description
This charming & pristine rambler is nestled in the heart of a desired Richfield neighborhood! Instantly feel at home as you enter the front door into a warm and inviting living space flooded with natural light. The kitchen features stainless steel appliances, granite-tiled counters, walk-in pantry closet, tile flooring and a generous eat-in area. With three bedrooms on the main level, including a renovated full bath, this home offers both comfort & style. In the lower level, you will discover a cozy family room (ideal for movie nights or gatherings), a spacious guest suite with updated 3/4 bath, a versatile exercise room or den and ample storage space. Enjoy BBQ’s on the deck overlooking the fully fenced backyard. 2 car garage w/private driveway. New A/C in 2021. This home has been meticulously cared for allowing you to move in & enjoy immediately! Convenient location close to freeways & shopping and walking distance to parks, playground, pickleball/tennis courts, dog park & library.
Location
State MN
County Hennepin
Zoning Residential-Single Family
Rooms
Basement Egress Window(s), Finished, Full
Dining Room Eat In Kitchen, Living/Dining Room
Interior
Heating Forced Air
Cooling Central Air
Fireplace No
Appliance Dishwasher, Disposal, Dryer, Microwave, Range, Refrigerator, Stainless Steel Appliances, Washer
Exterior
Parking Features Detached, Asphalt, Garage Door Opener
Garage Spaces 2.0
Fence Full, Wood
Roof Type Asphalt
Building
Story One
Foundation 1168
Sewer City Sewer/Connected
Water City Water/Connected
Level or Stories One
Structure Type Brick/Stone,Shake Siding,Wood Siding
New Construction false
Schools
School District Richfield
Read Less
Want to know what your home might be worth? Contact us for a FREE valuation!

Our team is ready to help you sell your home for the highest possible price ASAP






