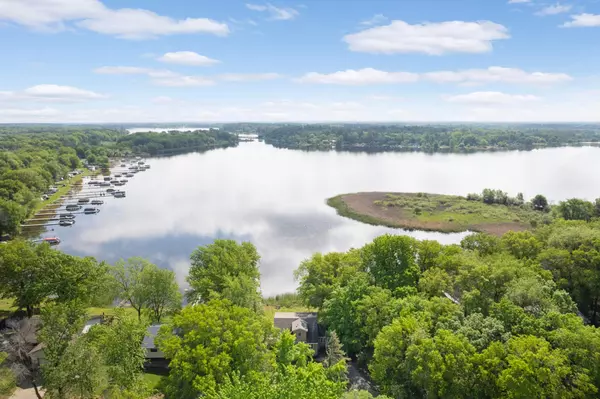$540,000
$525,000
2.9%For more information regarding the value of a property, please contact us for a free consultation.
18801 Breezy Point DR NE East Bethel, MN 55092
4 Beds
3 Baths
1,850 SqFt
Key Details
Sold Price $540,000
Property Type Single Family Home
Sub Type Single Family Residence
Listing Status Sold
Purchase Type For Sale
Square Footage 1,850 sqft
Price per Sqft $291
Subdivision Lundahls Point
MLS Listing ID 6538101
Sold Date 06/26/24
Bedrooms 4
Full Baths 2
Half Baths 1
Year Built 1957
Annual Tax Amount $3,942
Tax Year 2024
Contingent None
Lot Size 0.640 Acres
Acres 0.64
Lot Dimensions 171x164x186x156
Property Description
Welcome to your dream lakefront retreat on Coon Lake, Anoka County's largest lake! This stunning 4 bed, 3 bath 2-story home with a 2-car garage offers the perfect blend of luxury and tranquility. The spacious primary bedroom boasts breathtaking views of the lake, creating a serene oasis for relaxation. The updated kitchen and baths add a touch of modern elegance to this charming home. The unfinished walk-out basement presents an incredible opportunity to customize and increase the home's value. A private dock is included, providing easy access to the water for boating, fishing, tubing, and skiing. Enjoy the beach and/or park your boat at that sandbar for endless summer fun. Life truly is better at the lake - make this your year-round paradise!
Location
State MN
County Anoka
Zoning Residential-Single Family
Body of Water Coon
Rooms
Basement Block, Full, Unfinished, Walkout
Dining Room Kitchen/Dining Room, Separate/Formal Dining Room
Interior
Heating Baseboard, Boiler, Hot Water
Cooling Wall Unit(s)
Fireplaces Number 1
Fireplaces Type Living Room
Fireplace Yes
Appliance Dishwasher, Dryer, Exhaust Fan, Microwave, Range, Refrigerator, Stainless Steel Appliances, Washer
Exterior
Parking Features Detached
Garage Spaces 2.0
Fence None
Waterfront Description Lake Front
Road Frontage No
Building
Lot Description Accessible Shoreline
Story Two
Foundation 1157
Sewer Private Sewer, Septic System Compliant - Yes
Water Private, Well
Level or Stories Two
Structure Type Vinyl Siding
New Construction false
Schools
School District St. Francis
Read Less
Want to know what your home might be worth? Contact us for a FREE valuation!

Our team is ready to help you sell your home for the highest possible price ASAP






