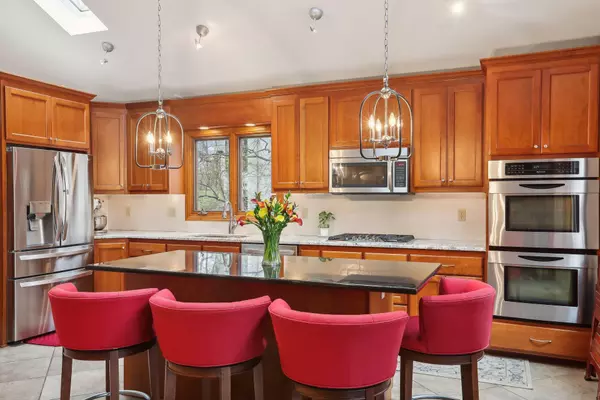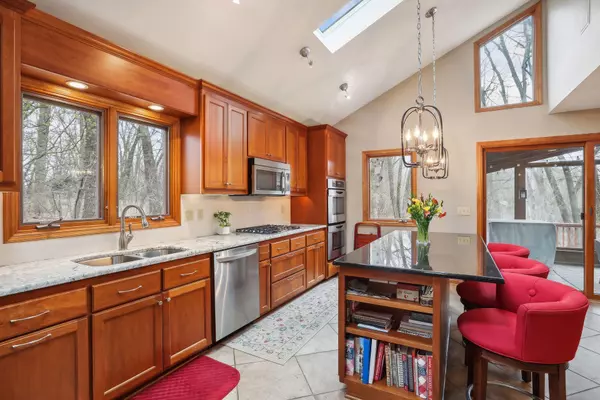$798,000
$810,000
1.5%For more information regarding the value of a property, please contact us for a free consultation.
15813 White Pine DR Minnetonka, MN 55391
4 Beds
4 Baths
3,583 SqFt
Key Details
Sold Price $798,000
Property Type Single Family Home
Sub Type Single Family Residence
Listing Status Sold
Purchase Type For Sale
Square Footage 3,583 sqft
Price per Sqft $222
Subdivision High Holdridge
MLS Listing ID 6522563
Sold Date 06/27/24
Bedrooms 4
Full Baths 2
Half Baths 2
Year Built 1970
Annual Tax Amount $9,463
Tax Year 2024
Contingent None
Lot Size 0.560 Acres
Acres 0.56
Lot Dimensions 87X208X165X197
Property Description
Welcome to 15813 White Pine Dr a perfect mix of unique and timeless. The home features a beautifully lot with mature trees and scenic views. Step inside to discover a main floor flooded with natural light, highlighted by an open layout and vaulted ceilings in the living, dining and kitchen areas. The kitchen is equipped with stainless steel appliances, granite countertops, and ample cabinetry for storage. The primary suite, conveniently located on the main floor, with en-suite bathroom and featuring a private deck. Upstairs, offers three additional bedrooms Enjoy the expansive deck, three season porch and fire pit perfect for outdoor entertaining.
Location
State MN
County Hennepin
Zoning Residential-Single Family
Rooms
Basement Finished, Full, Walkout
Dining Room Separate/Formal Dining Room
Interior
Heating Forced Air
Cooling Central Air
Fireplaces Number 2
Fireplaces Type Amusement Room, Family Room, Gas, Wood Burning
Fireplace Yes
Appliance Cooktop, Dishwasher, Disposal, Dryer, Exhaust Fan, Microwave, Refrigerator, Stainless Steel Appliances, Wall Oven, Washer
Exterior
Parking Features Attached Garage, Asphalt, Garage Door Opener, Tuckunder Garage
Garage Spaces 2.0
Roof Type Asphalt,Pitched
Building
Story Two
Foundation 1627
Sewer City Sewer/Connected
Water City Water/Connected
Level or Stories Two
Structure Type Wood Siding
New Construction false
Schools
School District Wayzata
Read Less
Want to know what your home might be worth? Contact us for a FREE valuation!

Our team is ready to help you sell your home for the highest possible price ASAP






