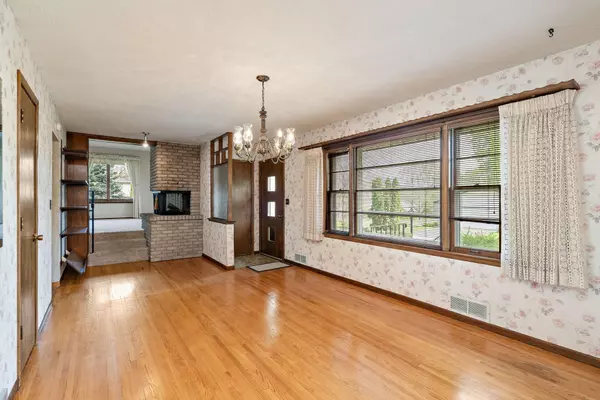$325,955
$350,000
6.9%For more information regarding the value of a property, please contact us for a free consultation.
1100 Rhode Island AVE N Golden Valley, MN 55427
3 Beds
2 Baths
1,609 SqFt
Key Details
Sold Price $325,955
Property Type Single Family Home
Sub Type Single Family Residence
Listing Status Sold
Purchase Type For Sale
Square Footage 1,609 sqft
Price per Sqft $202
Subdivision Winnetka
MLS Listing ID 6531942
Sold Date 06/27/24
Bedrooms 3
Full Baths 1
Three Quarter Bath 1
Year Built 1957
Annual Tax Amount $4,225
Tax Year 2024
Contingent None
Lot Size 8,712 Sqft
Acres 0.2
Lot Dimensions 144x59x144x59
Property Description
Step into this meticulously cared-for home, cherished by its owners for over six decades. The main floor boasts breathtaking wood floors that gracefully adorn the living room and dining area. With three inviting bedrooms on the same level, comfort and convenience are at the forefront. Ascend to the spacious raised living room, adorned with a cozy fireplace, perfect for gathering. Outside, a charming brick facade envelops the exterior, complemented by a brand new roof installed in April 2024, ensuring both timeless elegance and modern durability. Discover the joys of outdoor living in the fenced-in yard, nestled on a generous corner lot. Below, the basement unveils a sprawling family room, complete with another fireplace, promising endless opportunities for relaxation and entertainment. And don't miss the meticulously landscaped perennial flower beds, adding a touch of natural beauty to this already enchanting abode.
Location
State MN
County Hennepin
Zoning Residential-Single Family
Rooms
Basement Block, Partially Finished
Dining Room Living/Dining Room
Interior
Heating Forced Air
Cooling Central Air
Fireplaces Number 2
Fireplaces Type Two Sided, Family Room, Wood Burning
Fireplace Yes
Appliance Dishwasher, Dryer, Range, Refrigerator, Washer
Exterior
Parking Features Attached Garage
Garage Spaces 2.0
Fence Chain Link, Partial
Roof Type Age 8 Years or Less
Building
Lot Description Tree Coverage - Medium
Story One
Foundation 1238
Sewer City Sewer/Connected
Water City Water/Connected
Level or Stories One
Structure Type Brick/Stone,Fiber Board
New Construction false
Schools
School District Robbinsdale
Read Less
Want to know what your home might be worth? Contact us for a FREE valuation!

Our team is ready to help you sell your home for the highest possible price ASAP






