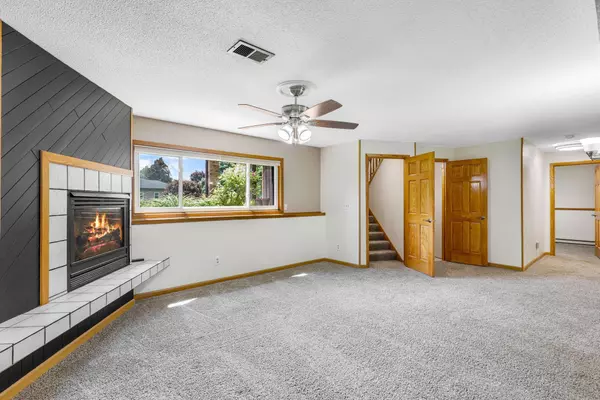$425,000
$400,000
6.3%For more information regarding the value of a property, please contact us for a free consultation.
1369 Brandlwood RD White Bear Twp, MN 55110
3 Beds
2 Baths
2,066 SqFt
Key Details
Sold Price $425,000
Property Type Single Family Home
Sub Type Single Family Residence
Listing Status Sold
Purchase Type For Sale
Square Footage 2,066 sqft
Price per Sqft $205
Subdivision Brandlwood Farms 6Th, Addition
MLS Listing ID 6532498
Sold Date 06/27/24
Bedrooms 3
Full Baths 2
Year Built 1986
Annual Tax Amount $5,156
Tax Year 2024
Contingent None
Lot Size 0.280 Acres
Acres 0.28
Lot Dimensions 114 x 126 x 98 x 57 x 62
Property Description
Nestled amidst the serene landscapes of White Bear Lake, lies a quintessential blend of luxury, comfort, and convenience - welcome to 1369 Brandlwood! This exceptional property offers an unparalleled opportunity to experience the very best of suburban living. Located in a friendly neighborhood with excellent walking paths and nature nearby, this warm and inviting home is perfect for families. Schools are conveniently close by, ensuring a short commute for students. The property boasts easy access to the freeway, making daily commutes and weekend getaways a breeze. Enjoy the benefits of living close to numerous amenities, including shopping centers, restaurants, and entertainment options. The large fenced-in backyard is perfect for outdoor activities, providing ample space for children and pets to play safely. The in-ground sprinkler system keeps the lush greenery vibrant with minimal effort. This home truly offers a unique blend of convenience, comfort, and charm.
Location
State MN
County Ramsey
Zoning Residential-Single Family
Rooms
Basement Finished, Full
Dining Room Informal Dining Room, Kitchen/Dining Room
Interior
Heating Forced Air, Fireplace(s)
Cooling Central Air
Fireplaces Number 2
Fireplaces Type Family Room, Gas, Living Room
Fireplace Yes
Appliance Dishwasher, Dryer, Microwave, Range, Refrigerator, Washer, Wine Cooler
Exterior
Parking Features Attached Garage, Garage Door Opener
Garage Spaces 2.0
Fence Chain Link
Roof Type Asphalt
Building
Story Split Entry (Bi-Level)
Foundation 1107
Sewer City Sewer/Connected
Water City Water/Connected
Level or Stories Split Entry (Bi-Level)
Structure Type Aluminum Siding,Vinyl Siding
New Construction false
Schools
School District White Bear Lake
Read Less
Want to know what your home might be worth? Contact us for a FREE valuation!

Our team is ready to help you sell your home for the highest possible price ASAP






