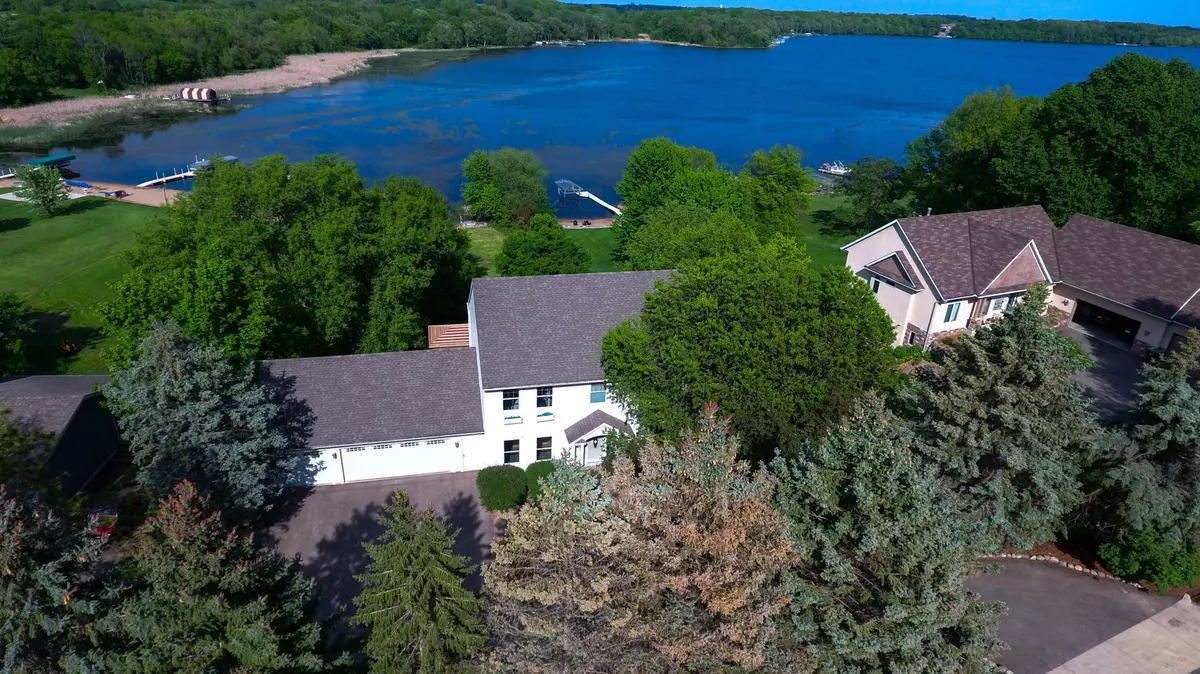$1,025,000
$1,025,000
For more information regarding the value of a property, please contact us for a free consultation.
9285 Pierson Lake DR Laketown Twp, MN 55318
6 Beds
4 Baths
3,826 SqFt
Key Details
Sold Price $1,025,000
Property Type Single Family Home
Sub Type Single Family Residence
Listing Status Sold
Purchase Type For Sale
Square Footage 3,826 sqft
Price per Sqft $267
Subdivision Laketown Shores
MLS Listing ID 6536846
Sold Date 06/28/24
Bedrooms 6
Full Baths 3
Half Baths 1
Year Built 1996
Annual Tax Amount $8,214
Tax Year 2023
Contingent None
Lot Size 0.870 Acres
Acres 0.87
Lot Dimensions 138x340x10x62x31x307
Property Description
Spacious home nestled on nearly 1 acre and 115' of lakeshore on Beautiful Pierson Lake! Wonderful open layout w/ wood floor throughout the main floor & tons of windows to capture every view of the lake! Main floor living room also works wonderful as an office or flex room. The kitchen features granite top, tile backsplash, raised cabinets, Jen Air appliances + Dining room w/ patio doors that bring you to the deck & screened-in gazebo. Relax in the spacious great room with gas frplc. The main floor also has a nice size laundry room! Upstairs you will find 4 bedrooms, the large primary bedroom has a vaulted ceiling, large walk-in closet & an updated ensuite bathroom w/ heated floors, double sinks, whirlpool tub & tiled shower. The other bedrooms are also all nice sizes. The finished Walkout LL has 2 more bedrooms, family room & bath. Don't miss the large garage! Nice shed outback. The lake view of this home are breathtaking! Lake is perfect for skiing, tubing, fishing & just strolling.
Location
State MN
County Carver
Zoning Residential-Single Family
Body of Water Piersons
Rooms
Basement Daylight/Lookout Windows, Drain Tiled, Finished, Full, Walkout
Dining Room Informal Dining Room
Interior
Heating Forced Air, Radiant Floor
Cooling Central Air
Fireplaces Number 2
Fireplaces Type Family Room, Gas
Fireplace Yes
Appliance Dishwasher, Disposal, Dryer, Exhaust Fan, Fuel Tank - Rented, Humidifier, Microwave, Range, Refrigerator, Stainless Steel Appliances, Washer, Water Softener Owned
Exterior
Parking Features Attached Garage, Asphalt, Floor Drain, Garage Door Opener
Garage Spaces 3.0
Fence Partial
Waterfront Description Lake Front,Lake View
Roof Type Asphalt,Pitched
Road Frontage No
Building
Lot Description Tree Coverage - Medium
Story Two
Foundation 1280
Sewer Private Sewer
Water Private, Well
Level or Stories Two
Structure Type Vinyl Siding
New Construction false
Schools
School District Waconia
Read Less
Want to know what your home might be worth? Contact us for a FREE valuation!

Our team is ready to help you sell your home for the highest possible price ASAP






