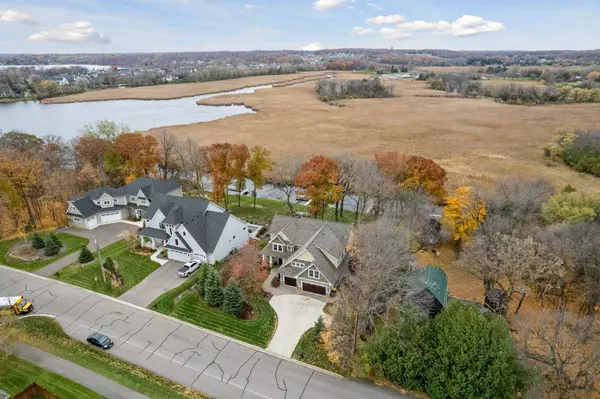$1,725,000
$1,795,000
3.9%For more information regarding the value of a property, please contact us for a free consultation.
7081 Halstead DR Minnetrista, MN 55364
4 Beds
6 Baths
5,103 SqFt
Key Details
Sold Price $1,725,000
Property Type Single Family Home
Sub Type Single Family Residence
Listing Status Sold
Purchase Type For Sale
Square Footage 5,103 sqft
Price per Sqft $338
MLS Listing ID 6457505
Sold Date 06/28/24
Bedrooms 4
Full Baths 2
Half Baths 2
Three Quarter Bath 2
Year Built 2013
Annual Tax Amount $11,315
Tax Year 2023
Contingent None
Lot Size 0.700 Acres
Acres 0.7
Lot Dimensions 100x307
Property Description
A spectacular opportunity to live on Lake Minnetonka in an exceptional home designed by Kathy Alexander. Incredible views over the expansive, private, and south-facing backyard, 100' of channel/Halstead Bay access with a permanent dock. The channel is navigable by up to a 32' cruiser. Beautifully detailed throughout with custom built-in cabinetry and timeless finishes. The upper level includes a gorgeous primary suite + 3 additional bedrooms (1 Jr. suite and Jack & Jill bathroom), an exercise room (potential 5th bedroom), and laundry. The main level includes a chef's kitchen, pantry, family room, dining, office, and a 3-season porch with a Phantom screen, all overlooking the backyard/lake. The lower-level walkout presents a spacious family room, billiards area, an exquisitely designed wet bar featuring cold storage options, a wine room, and a framed elevator shaft servicing all three levels. An oversized 3+ garage and room for all the lake toys.
Location
State MN
County Hennepin
Zoning Residential-Single Family
Body of Water Minnetonka
Rooms
Basement Finished, Full, Walkout
Dining Room Kitchen/Dining Room
Interior
Heating Forced Air
Cooling Central Air
Fireplaces Number 3
Fireplaces Type Amusement Room, Gas, Living Room, Other
Fireplace Yes
Appliance Dishwasher, Disposal, Dryer, Exhaust Fan, Range, Refrigerator, Trash Compactor, Wall Oven, Washer, Water Softener Owned
Exterior
Garage Attached Garage, Concrete, Insulated Garage
Garage Spaces 3.0
Fence None
Pool None
Waterfront Description Channel Shore,Dock,Lake Front,Lake View
View Y/N South
View South
Roof Type Asphalt
Road Frontage No
Building
Lot Description Tree Coverage - Medium
Story Two
Foundation 1424
Sewer City Sewer/Connected
Water Well
Level or Stories Two
Structure Type Brick/Stone,Wood Siding
New Construction false
Schools
School District Westonka
Read Less
Want to know what your home might be worth? Contact us for a FREE valuation!

Our team is ready to help you sell your home for the highest possible price ASAP






