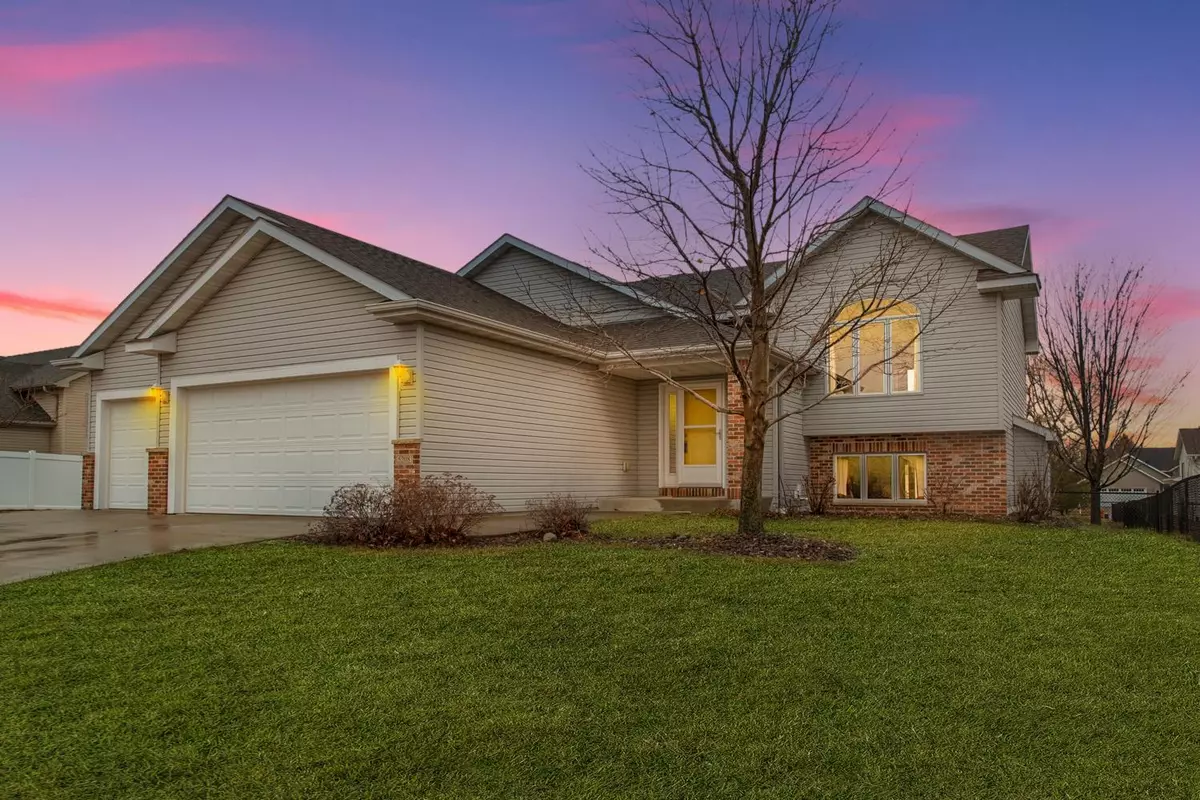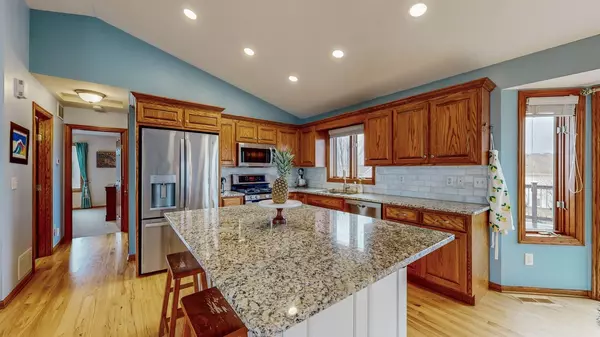$415,000
$415,000
For more information regarding the value of a property, please contact us for a free consultation.
5208 55th AVE NW Rochester, MN 55901
4 Beds
3 Baths
2,288 SqFt
Key Details
Sold Price $415,000
Property Type Single Family Home
Sub Type Single Family Residence
Listing Status Sold
Purchase Type For Sale
Square Footage 2,288 sqft
Price per Sqft $181
Subdivision Wedgewood Hills 7Th
MLS Listing ID 6511251
Sold Date 06/28/24
Bedrooms 4
Full Baths 2
Three Quarter Bath 1
Year Built 2005
Annual Tax Amount $4,302
Tax Year 2023
Contingent None
Lot Size 9,583 Sqft
Acres 0.22
Lot Dimensions 70x138x70x138
Property Description
Live near it all! This sensible 4-bedroom, 3-bathroom split-level home with 3-stall garage boasts an abundance of features. Hickory hardwood floors flow throughout the main level common areas, complemented by the granite countertops, stainless steel appliances, and backsplash in the well-lit kitchen. Vaulted ceilings create a spacious feel, while the walk-out lower level and large deck open to a fenced flat backyard perfect for playtime and pets. This prime location offers ultimate convenience – you can walk to Wedgewood Hills Park, Gibbs Elementary, explore the scenic Douglas Trail, and Olmsted Medical Center, all within easy reach. Plus, you're just 2.4 miles from shopping and dining options, and a quick 6.5-mile drive to the world-renowned Mayo Clinic in downtown Rochester! Lower-level family room is fireplace ready.
Location
State MN
County Olmsted
Zoning Residential-Single Family
Rooms
Basement Block, Daylight/Lookout Windows, Drain Tiled, Egress Window(s), Finished, Full, Sump Pump, Walkout
Dining Room Informal Dining Room
Interior
Heating Forced Air
Cooling Central Air
Fireplace No
Appliance Air-To-Air Exchanger, Dishwasher, Disposal, Dryer, Humidifier, Microwave, Range, Refrigerator, Stainless Steel Appliances, Washer, Water Softener Owned
Exterior
Parking Features Attached Garage, Concrete, Garage Door Opener
Garage Spaces 3.0
Roof Type Architecural Shingle
Building
Lot Description Public Transit (w/in 6 blks), Tree Coverage - Light
Story Split Entry (Bi-Level)
Foundation 1056
Sewer City Sewer/Connected
Water City Water/Connected
Level or Stories Split Entry (Bi-Level)
Structure Type Brick Veneer,Vinyl Siding
New Construction false
Schools
Elementary Schools George Gibbs
Middle Schools Dakota
High Schools John Marshall
School District Rochester
Read Less
Want to know what your home might be worth? Contact us for a FREE valuation!

Our team is ready to help you sell your home for the highest possible price ASAP






