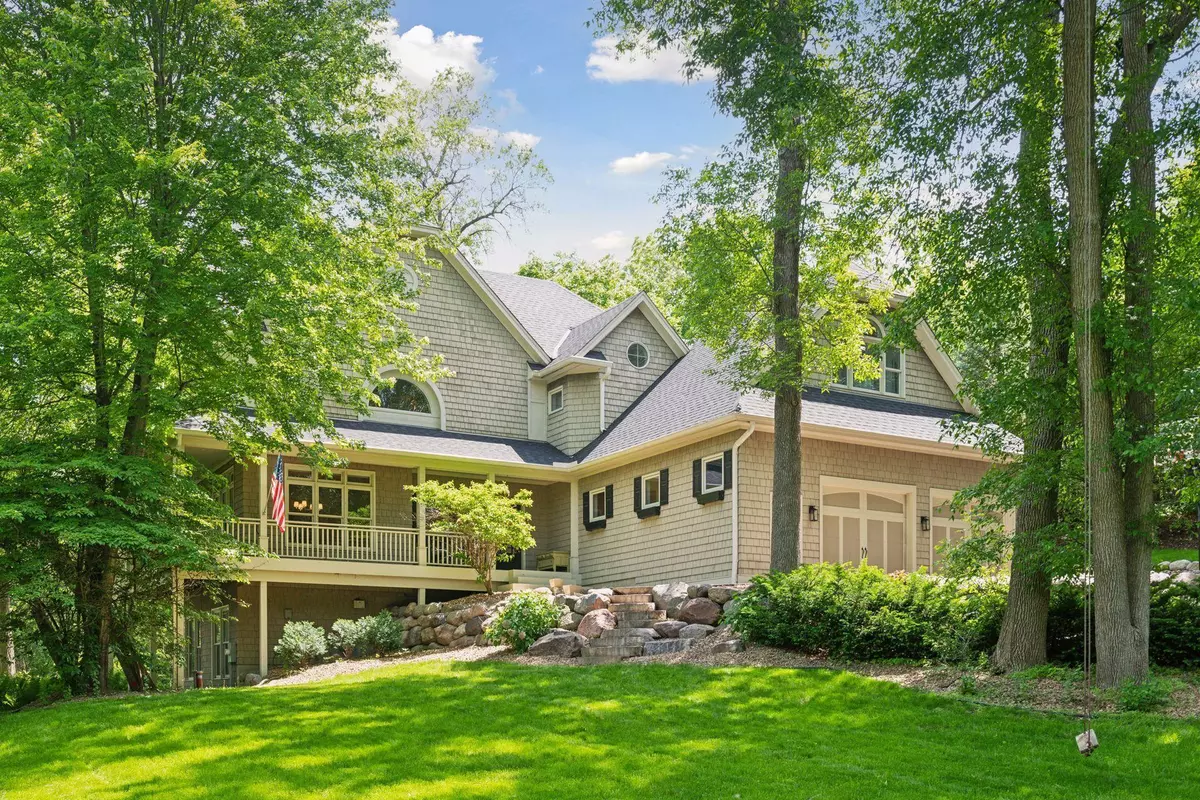$1,000,000
$989,750
1.0%For more information regarding the value of a property, please contact us for a free consultation.
5955 Charleston CIR Shorewood, MN 55331
4 Beds
4 Baths
4,249 SqFt
Key Details
Sold Price $1,000,000
Property Type Single Family Home
Sub Type Single Family Residence
Listing Status Sold
Purchase Type For Sale
Square Footage 4,249 sqft
Price per Sqft $235
Subdivision Auditors Sub 135
MLS Listing ID 6544682
Sold Date 06/28/24
Bedrooms 4
Full Baths 3
Half Baths 1
Year Built 1998
Annual Tax Amount $11,086
Tax Year 2024
Contingent None
Lot Size 0.690 Acres
Acres 0.69
Lot Dimensions 138x233x131x232
Property Description
Welcome to your new home in beautiful Shorewood/Excelsior. Custom built in 1998 by a recognized high-end builder, this home offers everything you need. Enjoy fantastic Minnetonka Public Schools... and the walkability to downtown Excelsior makes this the perfect location. The Lake Minnetonka Regional Trail access is also just a few blocks away. Nestled on a quiet cul-de-sac, this home offers privacy and tranquility, with a school bus stop at the end of the street. Modern upgrades include new roof, remodeled office with new hickory floors and reclaimed wood walls, state-of-the-art home theater, and network. Both main and office HVAC systems are brand new in 2024. Elegant red oak hardwood floors, vaulted ceilings, ceiling fans, and multiple decks. Extensive landscaping projects provide new asphalt driveway, low maintenance natural ground cover/fescue, and boulder retaining walls. Experience suburban/small village tranquility with less than a 30 minute commute to Minneapolis.
Location
State MN
County Hennepin
Zoning Residential-Single Family
Rooms
Basement Daylight/Lookout Windows, Finished, Full, Concrete, Walkout
Dining Room Breakfast Area, Separate/Formal Dining Room
Interior
Heating Forced Air, Fireplace(s)
Cooling Central Air, Zoned
Fireplaces Number 4
Fireplaces Type Two Sided, Gas, Primary Bedroom, Wood Burning
Fireplace Yes
Appliance Central Vacuum, Dishwasher, Disposal, Dryer, Exhaust Fan, Microwave, Washer
Exterior
Parking Features Attached Garage, Asphalt, Garage Door Opener, Insulated Garage
Garage Spaces 2.0
Roof Type Age 8 Years or Less,Asphalt
Building
Lot Description Tree Coverage - Medium
Story Two
Foundation 1145
Sewer City Sewer - In Street
Water Well
Level or Stories Two
Structure Type Wood Siding
New Construction false
Schools
School District Minnetonka
Read Less
Want to know what your home might be worth? Contact us for a FREE valuation!

Our team is ready to help you sell your home for the highest possible price ASAP






