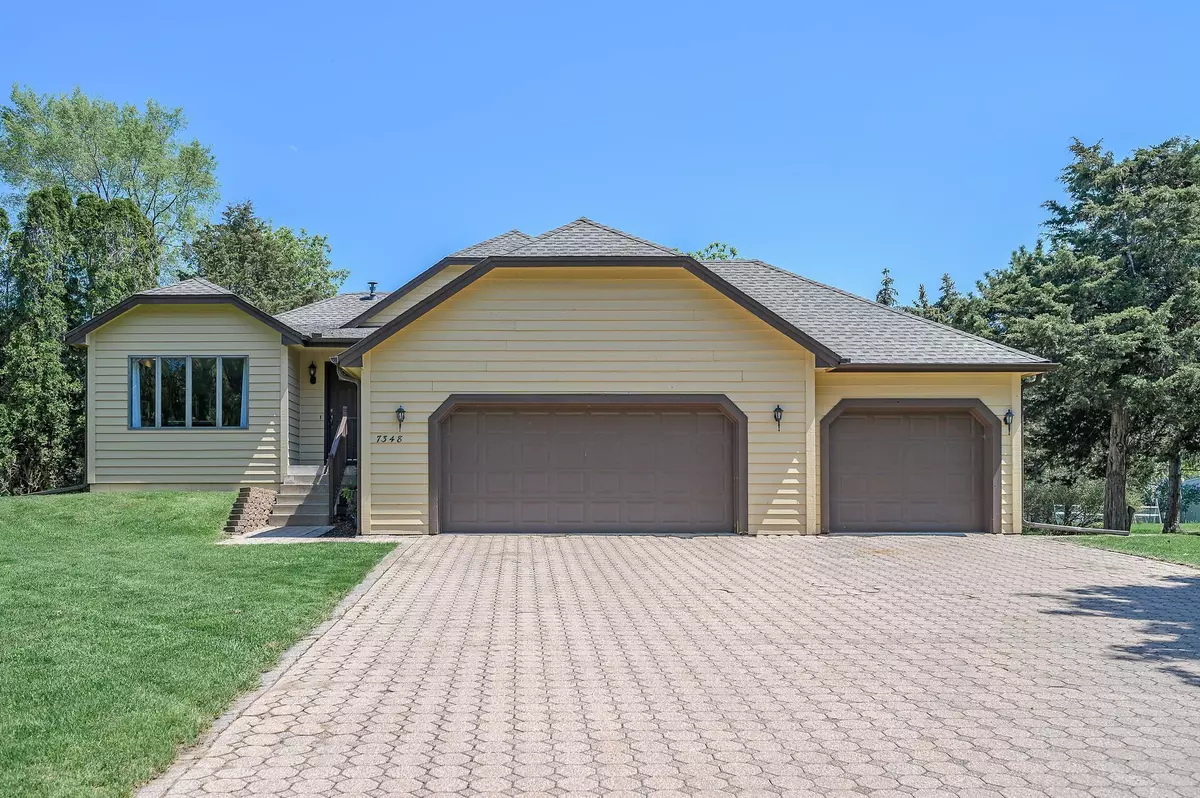$399,900
$399,900
For more information regarding the value of a property, please contact us for a free consultation.
7348 Riverdale DR N Brooklyn Park, MN 55444
3 Beds
3 Baths
2,230 SqFt
Key Details
Sold Price $399,900
Property Type Single Family Home
Sub Type Single Family Residence
Listing Status Sold
Purchase Type For Sale
Square Footage 2,230 sqft
Price per Sqft $179
Subdivision Wallat Add
MLS Listing ID 6534173
Sold Date 06/28/24
Bedrooms 3
Full Baths 1
Three Quarter Bath 1
Year Built 1988
Annual Tax Amount $3,847
Tax Year 2024
Contingent None
Lot Size 0.310 Acres
Acres 0.31
Lot Dimensions 105 X 128
Property Description
Fantastic, updated home located one block from the Mississippi River! This charming residence is move-in ready with a new roof & gutters, fresh paint, brand new flooring, lighting, appliances & morel Vaulted ceilings, large rooms & tons of light create a spacious, yet welcoming feeling in the home. The main level is open to the large kitchen, perfect for hosting family & friends. The upper level features a beautiful primary bedroom w/ walk-in closet, full bathroom & a 2nd bedroom. The lower level features another bedroom, bathroom & family room. The bonus recreation room is perfect for game night. You can also enjoy your own at home spa w/ sauna, shower & changing room. Step outside to enjoy the beautiful back yard with large paver patio, perfect for grilling out. Other perks to this home include an oversized 3-car garage sheet rocked & insulated & corner lot location in a quiet neighborhood. Now is the time to make this home yours!
Location
State MN
County Hennepin
Zoning Residential-Single Family
Rooms
Basement Drain Tiled, Finished, Walkout
Dining Room Eat In Kitchen, Informal Dining Room, Kitchen/Dining Room
Interior
Heating Forced Air
Cooling Central Air
Fireplace No
Appliance Air-To-Air Exchanger, Dishwasher, Disposal, Dryer, Freezer, Humidifier, Gas Water Heater, Microwave, Refrigerator, Stainless Steel Appliances, Washer, Water Softener Owned
Exterior
Parking Features Attached Garage, Driveway - Other Surface, Garage Door Opener, Insulated Garage, Storage
Garage Spaces 3.0
Fence None
Pool None
Roof Type Age 8 Years or Less,Asphalt
Building
Lot Description Corner Lot
Story Four or More Level Split
Foundation 1174
Sewer City Sewer/Connected
Water City Water/Connected
Level or Stories Four or More Level Split
Structure Type Cedar,Wood Siding
New Construction false
Schools
School District Anoka-Hennepin
Read Less
Want to know what your home might be worth? Contact us for a FREE valuation!

Our team is ready to help you sell your home for the highest possible price ASAP






