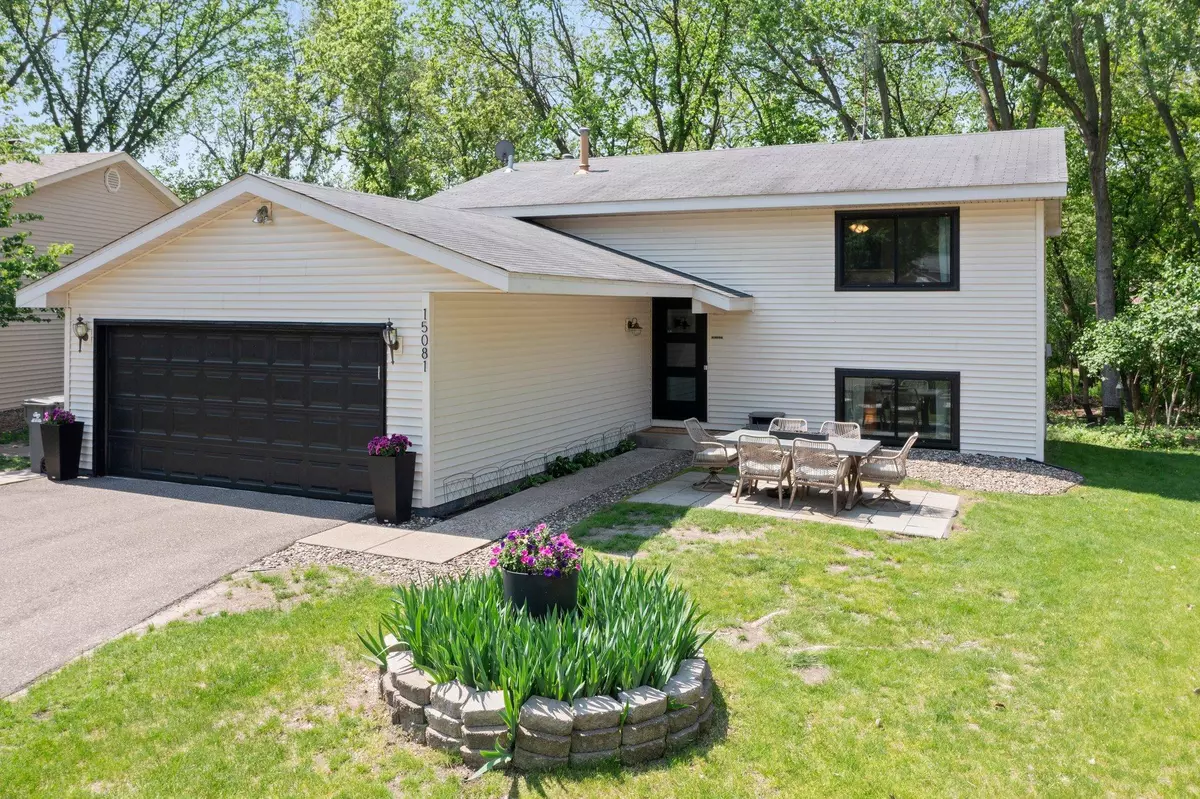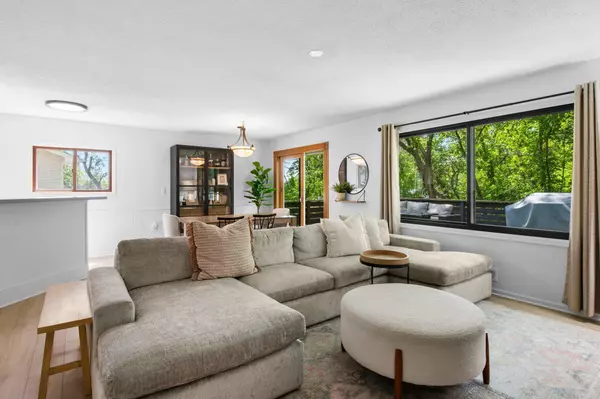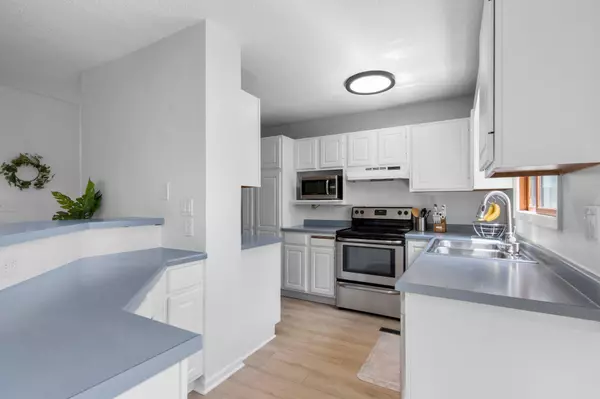$418,300
$410,000
2.0%For more information regarding the value of a property, please contact us for a free consultation.
15081 Summerhill DR Eden Prairie, MN 55346
4 Beds
2 Baths
1,812 SqFt
Key Details
Sold Price $418,300
Property Type Single Family Home
Sub Type Single Family Residence
Listing Status Sold
Purchase Type For Sale
Square Footage 1,812 sqft
Price per Sqft $230
Subdivision Edenvale 07Th Add
MLS Listing ID 6534334
Sold Date 07/02/24
Bedrooms 4
Full Baths 1
Three Quarter Bath 1
Year Built 1973
Annual Tax Amount $4,157
Tax Year 2024
Contingent None
Lot Size 9,583 Sqft
Acres 0.22
Lot Dimensions 40 X 137 X 97 X 149
Property Sub-Type Single Family Residence
Property Description
This move-in ready split-level residence is nestled serenely on a quiet street, offering picturesque views. Open floor plan is ideal for entertaining, featuring a spacious living room with backyard views. The fantastic kitchen boasts stainless steel appliances, a peninsula with breakfast bar seating, and an adjoining informal dining room with deck access. Upstairs, two bedrooms provide comfortable living, with one offering walk-thru access to the full bathroom. The expansive walk-out lower level hosts a family room, two additional bedrooms, and a three-quarter bathroom. Attached heated 2-car garage. Enjoy outdoor living on the backyard deck or front patio. Recent updates include a new furnace, A/C unit, water heater, refrigerator, dishwasher, and washer, as well as four Andersen windows, a sliding door, and a front door. New LVP flooring upstairs and fresh carpet in the bedrooms add to the appeal. Located near parks, walking trails, and within a top-notch school district.
Location
State MN
County Hennepin
Zoning Residential-Single Family
Rooms
Basement Finished, Full, Storage Space, Walkout
Dining Room Breakfast Bar, Informal Dining Room, Kitchen/Dining Room, Living/Dining Room
Interior
Heating Forced Air
Cooling Central Air
Fireplace No
Appliance Air-To-Air Exchanger, Dishwasher, Disposal, Dryer, Humidifier, Microwave, Range, Refrigerator, Stainless Steel Appliances, Washer
Exterior
Parking Features Attached Garage, Asphalt, Garage Door Opener
Garage Spaces 2.0
Roof Type Asphalt
Building
Story Split Entry (Bi-Level)
Foundation 986
Sewer City Sewer/Connected
Water City Water/Connected
Level or Stories Split Entry (Bi-Level)
Structure Type Vinyl Siding
New Construction false
Schools
School District Eden Prairie
Read Less
Want to know what your home might be worth? Contact us for a FREE valuation!

Our team is ready to help you sell your home for the highest possible price ASAP





