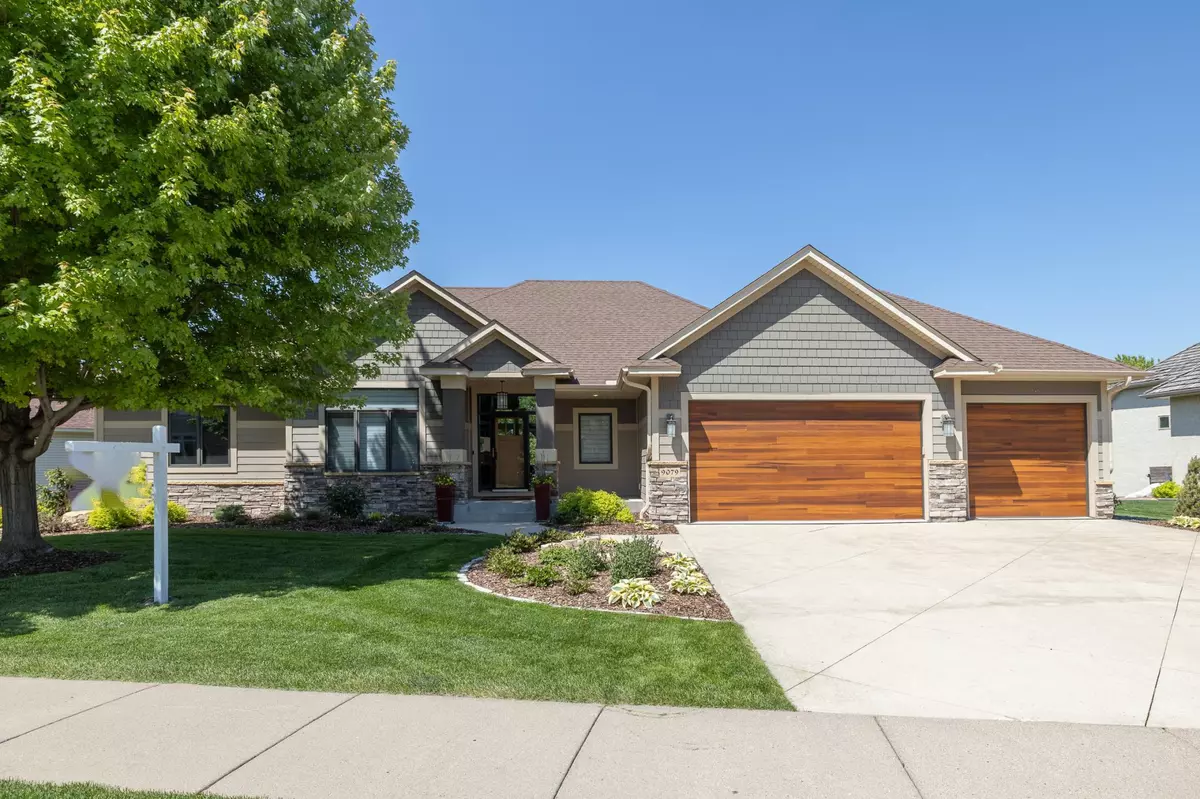$712,500
$710,000
0.4%For more information regarding the value of a property, please contact us for a free consultation.
9079 Horizon DR Shakopee, MN 55379
4 Beds
3 Baths
3,523 SqFt
Key Details
Sold Price $712,500
Property Type Single Family Home
Sub Type Single Family Residence
Listing Status Sold
Purchase Type For Sale
Square Footage 3,523 sqft
Price per Sqft $202
Subdivision Whispering Oaks
MLS Listing ID 6536355
Sold Date 07/01/24
Bedrooms 4
Full Baths 2
Three Quarter Bath 1
HOA Fees $12/ann
Year Built 2009
Annual Tax Amount $6,560
Tax Year 2024
Contingent None
Lot Size 0.320 Acres
Acres 0.32
Lot Dimensions 68x135x44x89x138
Property Description
Impeccably maintained, 1 owner, walk-out rambler is in pristine condition & ready for you to move in & enjoy! From the modern finishes, to the numerous Smart Home features, you won’t want to miss the high-end living experiences this home offers. The sophisticated technology & upgrades inside & out include a Rachio sprinkler system with 8 zones & individual drippers for flowering pots & beds; remote blinds throughout; heated garage contains electric vehicle charging station, upgraded built-ins, epoxy floors & floor drain; heated lower level floors; insulated theatre room with light dimmers & wired for surround sound; upgraded kitchen with granite counters, Mission-style cabinets, coffee bar, walk-in pantry with custom built-ins & stainless steel appliances; main floor office/bedroom contains Murphy bed; maintenance-free deck; high & elongated toilets in bathrooms; primary bedroom with box ceiling, crown molding, accent lights & private full bathroom with tile & more! A must see!
Location
State MN
County Scott
Zoning Residential-Single Family
Rooms
Basement Daylight/Lookout Windows, Finished, Full, Walkout
Dining Room Breakfast Bar, Kitchen/Dining Room, Living/Dining Room
Interior
Heating Forced Air, Radiant Floor
Cooling Central Air
Fireplaces Number 2
Fireplaces Type Amusement Room, Family Room, Gas, Living Room, Stone
Fireplace Yes
Appliance Dishwasher, Disposal, Dryer, Water Osmosis System, Microwave, Range, Refrigerator, Stainless Steel Appliances, Washer, Water Softener Owned
Exterior
Garage Attached Garage, Concrete, Electric Vehicle Charging Station(s), Floor Drain, Garage Door Opener, Heated Garage, Insulated Garage
Garage Spaces 3.0
Roof Type Asphalt
Building
Story One
Foundation 1843
Sewer City Sewer/Connected
Water City Water/Connected
Level or Stories One
Structure Type Brick/Stone,Fiber Cement
New Construction false
Schools
School District Shakopee
Others
HOA Fee Include Shared Amenities
Read Less
Want to know what your home might be worth? Contact us for a FREE valuation!

Our team is ready to help you sell your home for the highest possible price ASAP


