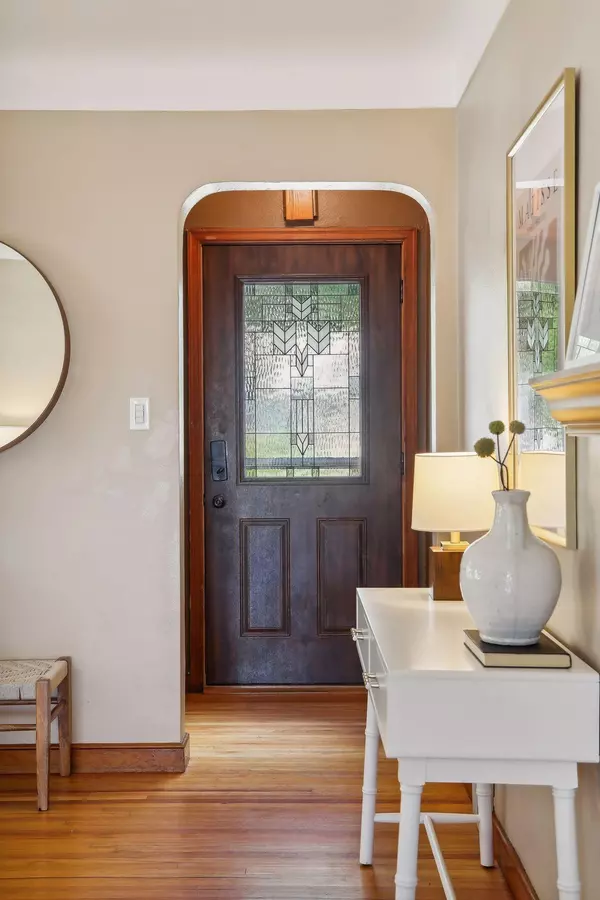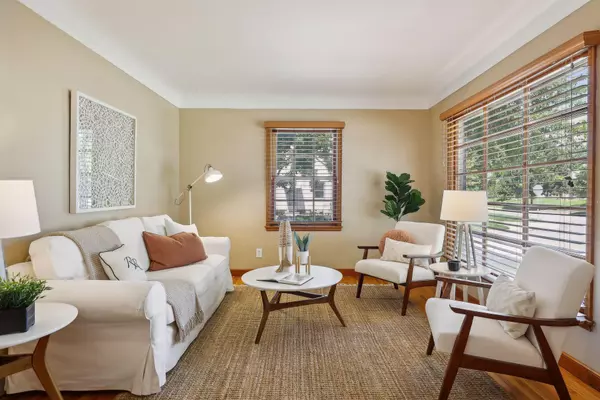$416,000
$385,000
8.1%For more information regarding the value of a property, please contact us for a free consultation.
911 Wilder ST S Saint Paul, MN 55116
3 Beds
2 Baths
1,955 SqFt
Key Details
Sold Price $416,000
Property Type Single Family Home
Sub Type Single Family Residence
Listing Status Sold
Purchase Type For Sale
Square Footage 1,955 sqft
Price per Sqft $212
Subdivision Midway Highland Park
MLS Listing ID 6533455
Sold Date 07/10/24
Bedrooms 3
Full Baths 1
Three Quarter Bath 1
Year Built 1948
Annual Tax Amount $5,806
Tax Year 2024
Contingent None
Lot Size 6,098 Sqft
Acres 0.14
Lot Dimensions 50x125
Property Description
Welcome to 911 Wilder, a sun-filled mid-century bungalow in the heart of Highland. Charming details include large windows, coved ceilings, plaster walls, hardwood floors, a beautiful vintage bath, and an updated kitchen with granite and stainless. A large deck outside the dining room is ideal for entertaining or chilling out on a hot evening with a cool beverage. Large west facing glass doors make for beautiful sunset views. A spacious upstairs primary suite with large closets awaits. The lower-level family room stays cool in the summer and is perfect for a movie or video games marathon, complete with in-ceiling rear speakers. When the weather cools, a flip of the fireplace switch adds instant coziness. The basement also includes a 3/4 bath, and a bonus room that could be turned into a bedroom with the addition of an egress window. The spacious yard is ready for your ideas. Less than half a mile to Highland Village with its shops, restaurants, theater, rec center and library!
Location
State MN
County Ramsey
Zoning Residential-Single Family
Rooms
Basement Full, Partially Finished
Dining Room Informal Dining Room
Interior
Heating Forced Air
Cooling Central Air
Fireplaces Number 1
Fireplaces Type Family Room, Gas
Fireplace Yes
Appliance Dishwasher, Disposal, Dryer, Exhaust Fan, Gas Water Heater, Microwave, Range, Refrigerator, Stainless Steel Appliances, Washer
Exterior
Parking Features Detached, Concrete, Garage Door Opener
Garage Spaces 2.0
Fence None
Building
Lot Description Public Transit (w/in 6 blks), Tree Coverage - Light
Story One and One Half
Foundation 1008
Sewer City Sewer/Connected
Water City Water/Connected
Level or Stories One and One Half
Structure Type Stucco
New Construction false
Schools
School District St. Paul
Read Less
Want to know what your home might be worth? Contact us for a FREE valuation!

Our team is ready to help you sell your home for the highest possible price ASAP






