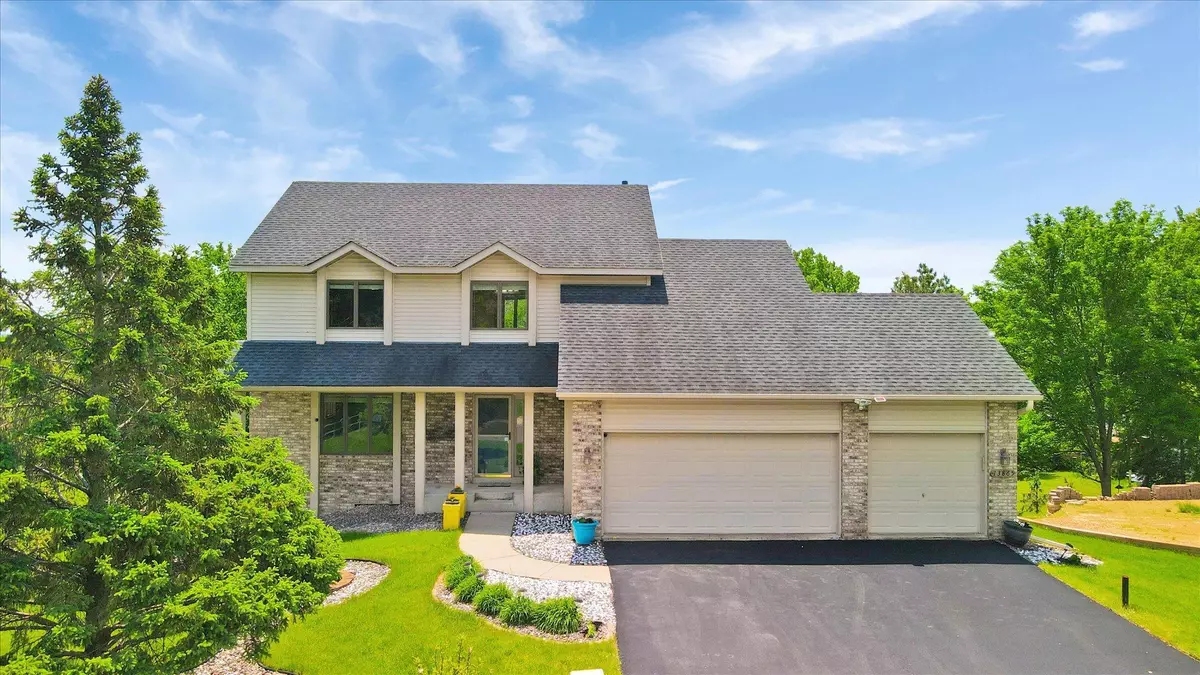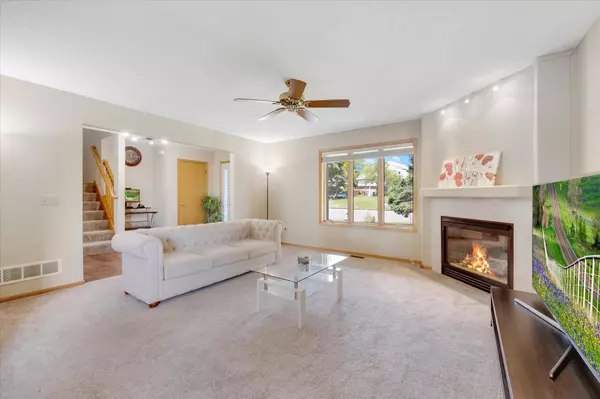$597,500
$619,900
3.6%For more information regarding the value of a property, please contact us for a free consultation.
13865 Forest Hill RD Eden Prairie, MN 55346
4 Beds
4 Baths
2,707 SqFt
Key Details
Sold Price $597,500
Property Type Single Family Home
Sub Type Single Family Residence
Listing Status Sold
Purchase Type For Sale
Square Footage 2,707 sqft
Price per Sqft $220
Subdivision Forest Knolls 2Nd Add
MLS Listing ID 6536740
Sold Date 07/11/24
Bedrooms 4
Full Baths 3
Half Baths 1
Year Built 1999
Annual Tax Amount $6,557
Tax Year 2023
Contingent None
Lot Size 0.380 Acres
Acres 0.38
Lot Dimensions 125x133x125x134
Property Description
Introducing this stunning home, tucked away on a serene cul-de-sac. Sought-after location, amidst conveniences like shops, parks, and golf clubs. Main level features a formal living room with fireplace and dedicated dining room. Kitchen with stainless steel appliances, quartz countertops and breakfast bar. Main level laundry, bathroom and mudroom with garage access. Three bedrooms on the upper level. Primary includes dual closets and bathroom with dual vanities and separate shower and tub. Jack and Jill bathroom between the other two bedrooms. Basement features a family room with fireplace, fourth bedroom and additional bathroom. Spacious deck overlooking the backyard. Nearby Forest Hills Elementary and in the esteemed Eden Prairie School District. Your dream home awaits—make this home yours today!
Location
State MN
County Hennepin
Zoning Residential-Single Family
Rooms
Basement Finished
Dining Room Breakfast Area, Kitchen/Dining Room, Living/Dining Room
Interior
Heating Fireplace(s), Hot Water
Cooling Central Air
Fireplaces Number 2
Fireplaces Type Brick, Living Room
Fireplace Yes
Appliance Cooktop, Dishwasher, Disposal, Dryer, Exhaust Fan, Gas Water Heater, Microwave, Range, Refrigerator, Stainless Steel Appliances, Washer
Exterior
Parking Features Attached Garage, Covered, Garage Door Opener, Insulated Garage, Parking Garage
Garage Spaces 3.0
Building
Story Two
Foundation 1055
Sewer City Sewer/Connected
Water City Water/Connected
Level or Stories Two
Structure Type Brick Veneer,Vinyl Siding
New Construction false
Schools
School District Eden Prairie
Read Less
Want to know what your home might be worth? Contact us for a FREE valuation!

Our team is ready to help you sell your home for the highest possible price ASAP






