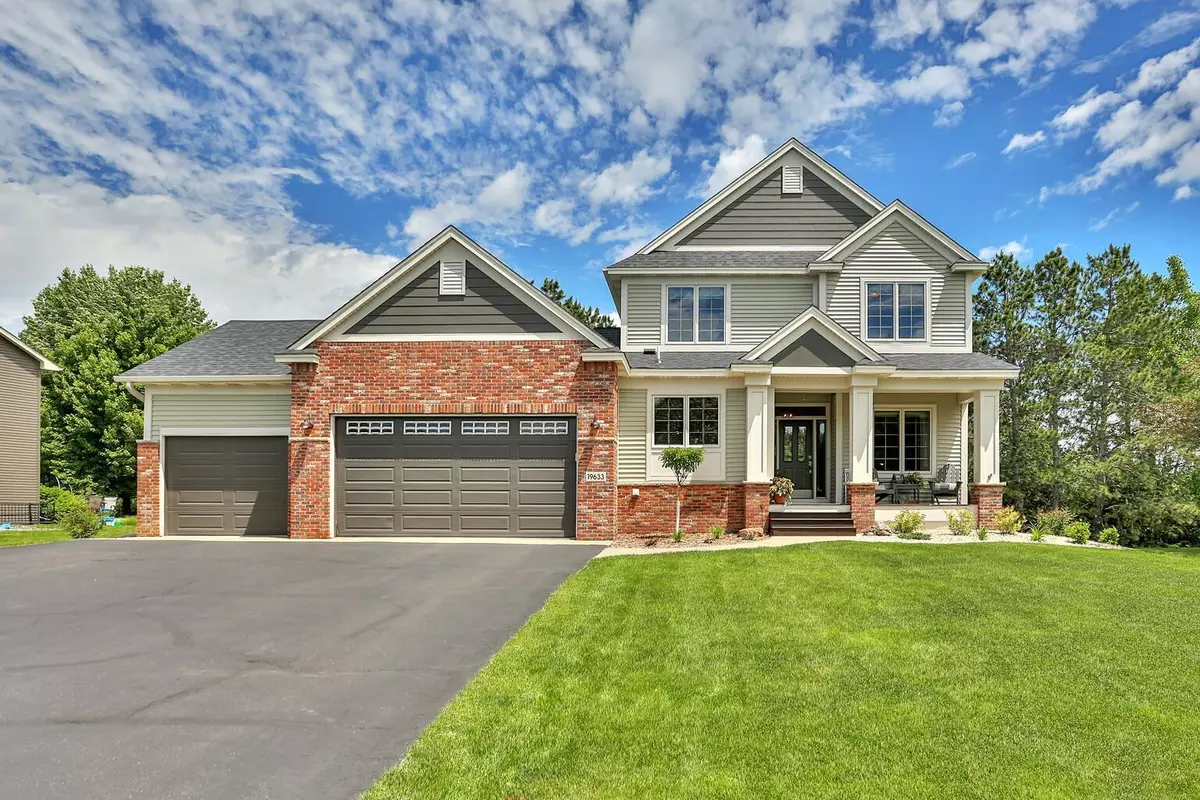$519,000
$519,000
For more information regarding the value of a property, please contact us for a free consultation.
19633 Elgin CIR NW Elk River, MN 55330
4 Beds
4 Baths
3,020 SqFt
Key Details
Sold Price $519,000
Property Type Single Family Home
Sub Type Single Family Residence
Listing Status Sold
Purchase Type For Sale
Square Footage 3,020 sqft
Price per Sqft $171
Subdivision Windsor Oak Hill
MLS Listing ID 6547690
Sold Date 07/11/24
Bedrooms 4
Full Baths 2
Half Baths 1
Three Quarter Bath 1
HOA Fees $16/ann
Year Built 2001
Annual Tax Amount $6,110
Tax Year 2024
Contingent None
Lot Size 0.620 Acres
Acres 0.62
Lot Dimensions 211x150x151x53x92x19
Property Description
Incredible 2 story in desirable Elk River neighborhood, former Hanson Homes model. 4 beds, 4 baths,Open concept with updated kitchen-stainless appliances, granite, & bar seating. Dining area with access to the deck for outdoor dining. Living room with fireplace! Main level study/front room for at-home office or currently the music room. 3 bedrooms up to include large Primary suite with updated full bath.Lower level has plenty of space with a study/bedroom and 3/4 bath on one end and family room & billiard room on the other. LL walkout patio door leads to backyard oasis, featuring patio and large paver firepit area. Additional features include hardwood floors, in-ground sprinklers&garage storage.Neighborhood has walking trails and a playground, close to ER Golf Club, shopping and highway access. What's NEW? Siding'24, Roof'23, gutters'23, Kitchen update'24, primary bath update'24, furnace'18, AC'23, water htr'22, softener'22, landscape'23,carpet on main'23, and all appliances updated!
Location
State MN
County Sherburne
Zoning Residential-Single Family
Rooms
Basement Egress Window(s), Finished, Full, Walkout
Dining Room Informal Dining Room
Interior
Heating Forced Air
Cooling Central Air
Fireplaces Number 1
Fireplaces Type Gas, Living Room
Fireplace Yes
Appliance Dishwasher, Freezer, Gas Water Heater, Microwave, Range, Refrigerator, Stainless Steel Appliances, Water Softener Owned
Exterior
Parking Features Attached Garage
Garage Spaces 3.0
Pool None
Roof Type Age 8 Years or Less
Building
Story Two
Foundation 1100
Sewer City Sewer/Connected
Water City Water/Connected
Level or Stories Two
Structure Type Brick/Stone,Vinyl Siding
New Construction false
Schools
School District Elk River
Others
HOA Fee Include Other,Shared Amenities
Read Less
Want to know what your home might be worth? Contact us for a FREE valuation!

Our team is ready to help you sell your home for the highest possible price ASAP






