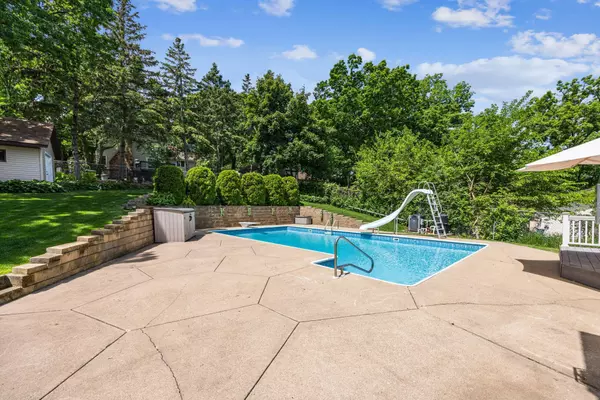$525,000
$475,000
10.5%For more information regarding the value of a property, please contact us for a free consultation.
5598 W Danube RD Fridley, MN 55432
3 Beds
3 Baths
2,715 SqFt
Key Details
Sold Price $525,000
Property Type Single Family Home
Sub Type Single Family Residence
Listing Status Sold
Purchase Type For Sale
Square Footage 2,715 sqft
Price per Sqft $193
Subdivision Innsbruck North 2Nd Add
MLS Listing ID 6540385
Sold Date 07/12/24
Bedrooms 3
Full Baths 1
Three Quarter Bath 2
Year Built 1976
Annual Tax Amount $4,890
Tax Year 2024
Contingent None
Lot Size 0.280 Acres
Acres 0.28
Lot Dimensions 163x86x186x79
Property Description
Picture this: a meticulously remodeled gem located just off of 694 and Silver Lake Road boasting timeless elegance and modern charm. This classic 3-bedroom, 3-bathroom home is more than just a home; it's a sanctuary of comfort and luxury. This home has been meticulously maintained by the original owners and features newer mechanicals and numerous interior upgrades rarely found at this price point.
But the true pièce de résistance awaits outdoors. Step into your own private oasis, complete with a luxurious hot tub and sparkling pool with brand new liner in 2024! Whether you're seeking relaxation or recreation, this backyard retreat has it all. And let's not forget about the location. Situated near Totino Grace, this coveted neighborhood offers convenience and prestige. Enjoy easy access to schools, parks, shopping, and more. In essence, this remodeled masterpiece is more than just a home; it's a lifestyle. Welcome to your own slice of paradise in Fridley, Minnesota.
Location
State MN
County Anoka
Zoning Residential-Single Family
Rooms
Basement Block, Daylight/Lookout Windows, Finished, Storage Space
Dining Room Eat In Kitchen, Separate/Formal Dining Room
Interior
Heating Forced Air, Fireplace(s)
Cooling Central Air
Fireplaces Number 1
Fireplaces Type Family Room, Gas, Insert
Fireplace Yes
Appliance Dishwasher, Disposal, Double Oven, Dryer, Exhaust Fan, Humidifier, Microwave, Range, Refrigerator, Stainless Steel Appliances, Trash Compactor, Washer, Water Softener Owned
Exterior
Parking Features Attached Garage, Concrete, Tuckunder Garage
Garage Spaces 2.0
Fence Chain Link
Pool Below Ground, Heated
Roof Type Age Over 8 Years
Building
Lot Description Tree Coverage - Medium
Story Split Entry (Bi-Level)
Foundation 1048
Sewer City Sewer/Connected
Water City Water/Connected
Level or Stories Split Entry (Bi-Level)
Structure Type Brick/Stone,Vinyl Siding
New Construction false
Schools
School District Columbia Heights
Read Less
Want to know what your home might be worth? Contact us for a FREE valuation!

Our team is ready to help you sell your home for the highest possible price ASAP






