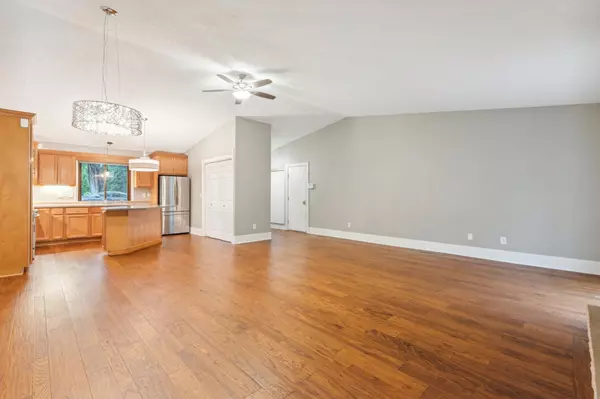$410,000
$390,000
5.1%For more information regarding the value of a property, please contact us for a free consultation.
4116 Pepperwood TRL Minnetonka, MN 55305
2 Beds
2 Baths
1,280 SqFt
Key Details
Sold Price $410,000
Property Type Single Family Home
Sub Type Single Family Residence
Listing Status Sold
Purchase Type For Sale
Square Footage 1,280 sqft
Price per Sqft $320
Subdivision Pepperwood
MLS Listing ID 6547814
Sold Date 07/12/24
Bedrooms 2
Full Baths 1
Three Quarter Bath 1
Year Built 1983
Annual Tax Amount $4,521
Tax Year 2024
Contingent None
Lot Size 0.470 Acres
Acres 0.47
Lot Dimensions 134x165x94x199
Property Description
This charming, one-story, single-family home offers a perfect blend of comfort & convenience all on one level & just under a half-acre lot. The home features two bedrooms & two bathrooms, all thoughtfully laid out for easy accessibility. The second bedroom is equipped with a space-saving Murphy bed, perfect for guests or a home office setup. The living room boasts a brick gas-burning fireplace & two patio doors that not only provide access to the backyard but also invite a flood of natural light. The kitchen comes with stainless steel appliances. A recently installed York furnace ensures efficient heating throughout the home. The property also includes a Kinetico water filtration system and a Navien tankless water heater. A large insulated garage with epoxy flooring & ample cabinet storage is perfect for all your storage needs. The expansive cement patio overlooks a large backyard, offering a perfect spot for outdoor entertaining or simply enjoying a quiet evening.
Location
State MN
County Hennepin
Zoning Residential-Single Family
Rooms
Basement None
Dining Room Breakfast Bar, Eat In Kitchen
Interior
Heating Forced Air, Fireplace(s)
Cooling Central Air
Fireplaces Number 1
Fireplaces Type Brick, Gas
Fireplace Yes
Appliance Dishwasher, Disposal, Dryer, ENERGY STAR Qualified Appliances, Exhaust Fan, Freezer, Water Filtration System, Range, Refrigerator, Stainless Steel Appliances, Tankless Water Heater, Washer, Water Softener Owned
Exterior
Parking Features Attached Garage, Covered, Asphalt, Electric, Garage Door Opener, Insulated Garage, Storage
Garage Spaces 2.0
Fence None
Pool None
Roof Type Age Over 8 Years,Architecural Shingle,Asphalt
Building
Lot Description Tree Coverage - Medium
Story One
Foundation 1280
Sewer City Sewer/Connected
Water City Water/Connected
Level or Stories One
Structure Type Brick/Stone,Other
New Construction false
Schools
School District Hopkins
Read Less
Want to know what your home might be worth? Contact us for a FREE valuation!

Our team is ready to help you sell your home for the highest possible price ASAP






