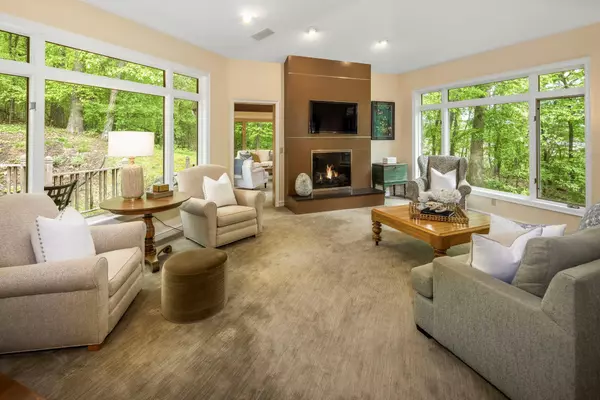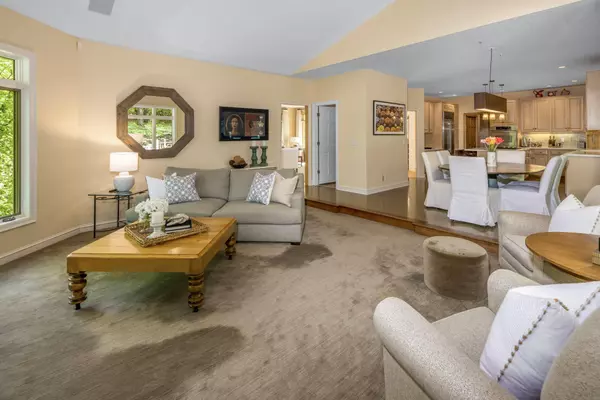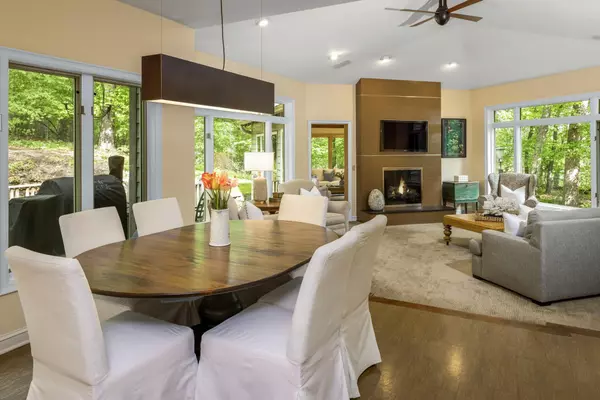$995,000
$995,000
For more information regarding the value of a property, please contact us for a free consultation.
11650 Timberline RD Minnetonka, MN 55305
4 Beds
4 Baths
4,844 SqFt
Key Details
Sold Price $995,000
Property Type Single Family Home
Sub Type Single Family Residence
Listing Status Sold
Purchase Type For Sale
Square Footage 4,844 sqft
Price per Sqft $205
Subdivision Auditors Sub 337
MLS Listing ID 6538452
Sold Date 07/16/24
Bedrooms 4
Full Baths 2
Half Baths 1
Three Quarter Bath 1
Year Built 1991
Annual Tax Amount $10,938
Tax Year 2024
Contingent None
Lot Size 1.430 Acres
Acres 1.43
Lot Dimensions S148X350X208X480
Property Description
Nestled in the Sherwood Forest Neighborhood on 1.43 acres, this “Must See” home is located in one of the best kept secrets in Minnetonka, so close to the city & every amenity, but tucked away on your own wooded retreat. With meticulous care & attention to detail, the owners have updated & maintained this home throughout. Features include – Open plan w/ high ceilings & over-sized windows, excellent entertaining spaces for groups large & small, big kitchen w/ center island & stainless appliances (Sub-Zero, Wolf, KitchenAid), spacious family room & sunroom. Private owners suite w/ custom cabinetry, double closets & spa bath. Walk-out lower level w/ wet bar, 3rd & 4th bdrms & great storage. UPDATES – NEW Windows-Feb 2024, Water Heater Jan 2024, Roof/Gutters-June 2023, THREE Renovated Baths 2022/2021, Furnace/AC -2020. Water feature w/ new fountain, 3-Car Gar w/ EV Charger. You’ll cherish the extra privacy as the home is adjacent to 5 acres of protected land & 78 acres of Crane Lake
Location
State MN
County Hennepin
Zoning Residential-Single Family
Rooms
Basement Daylight/Lookout Windows, Drain Tiled, Finished, Full, Storage Space, Sump Pump, Walkout
Dining Room Breakfast Bar, Eat In Kitchen, Kitchen/Dining Room, Separate/Formal Dining Room
Interior
Heating Forced Air
Cooling Central Air
Fireplaces Number 2
Fireplaces Type Amusement Room, Family Room
Fireplace No
Appliance Cooktop, Dishwasher, Disposal, Double Oven, Dryer, Range, Refrigerator, Stainless Steel Appliances, Washer, Water Softener Owned, Wine Cooler
Exterior
Parking Features Attached Garage, Asphalt, Electric Vehicle Charging Station(s), Garage Door Opener, Insulated Garage
Garage Spaces 3.0
Waterfront Description Pond
Roof Type Age 8 Years or Less,Asphalt
Building
Lot Description Tree Coverage - Heavy
Story Two
Foundation 1930
Sewer City Sewer/Connected
Water City Water/Connected
Level or Stories Two
Structure Type Cedar
New Construction false
Schools
School District Hopkins
Others
Restrictions None
Read Less
Want to know what your home might be worth? Contact us for a FREE valuation!

Our team is ready to help you sell your home for the highest possible price ASAP






