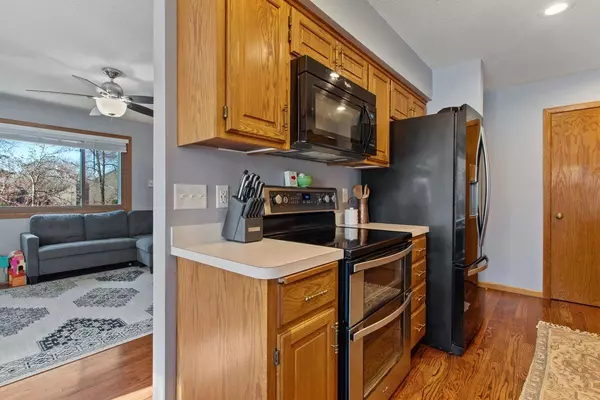$250,000
$249,900
For more information regarding the value of a property, please contact us for a free consultation.
3601 118th AVE NW Coon Rapids, MN 55433
3 Beds
2 Baths
1,673 SqFt
Key Details
Sold Price $250,000
Property Type Townhouse
Sub Type Townhouse Quad/4 Corners
Listing Status Sold
Purchase Type For Sale
Square Footage 1,673 sqft
Price per Sqft $149
Subdivision Reisling Park North 3Rd Add
MLS Listing ID 6537657
Sold Date 07/19/24
Bedrooms 3
Full Baths 2
HOA Fees $375/mo
Year Built 1988
Annual Tax Amount $2,601
Tax Year 2024
Contingent None
Lot Size 3,920 Sqft
Acres 0.09
Lot Dimensions 48x106x23x114
Property Description
An offer has been received and the Sellers will be accepting offers until 5:30 p.m. - Sunday, May 19th. New windows everywhere except one by the Fireplace. New Carpet & hot water heater. The spacious Living RM with a Fireplace offers plenty of room to relax in. The Kitchen is amazing and has amazing counter/cupboard space - as well as a large eating area. You will also be able to access the deck which will get a lot of use during the Spring/Winter/Fall seasons. The 2 bedrooms on the upper level are both very good sized with the Primary boasting a large walk in closet. Moving to the lower level you will find a great 3rd bedroom (office, den, playroom...you choose)! The Family RM is a great second area to hang out in, play, have the kids watch TV...nice and comfortable! The Laundry/Mechanical area is great with room for storage. A 2 car heated garage with entrance into the home - all appliances are staying! Don't miss out on this gem of a home in an awesome location!
Location
State MN
County Anoka
Zoning Residential-Single Family
Rooms
Basement Block, Egress Window(s), Finished, Full
Dining Room Informal Dining Room
Interior
Heating Forced Air
Cooling Central Air
Fireplaces Number 1
Fireplaces Type Brick, Living Room, Wood Burning
Fireplace Yes
Appliance Dishwasher, Disposal, Dryer, Gas Water Heater, Microwave, Range, Refrigerator, Wall Oven, Washer, Water Softener Owned
Exterior
Parking Features Attached Garage, Asphalt, Garage Door Opener
Garage Spaces 2.0
Fence None
Pool None
Roof Type Age 8 Years or Less
Building
Lot Description Tree Coverage - Light
Story Split Entry (Bi-Level)
Foundation 1112
Sewer City Sewer/Connected
Water City Water/Connected
Level or Stories Split Entry (Bi-Level)
Structure Type Brick/Stone,Vinyl Siding
New Construction false
Schools
School District Anoka-Hennepin
Others
HOA Fee Include Hazard Insurance,Lawn Care,Maintenance Grounds,Professional Mgmt,Trash,Snow Removal
Restrictions Mandatory Owners Assoc,Pets - Cats Allowed,Pets - Dogs Allowed,Pets - Number Limit,Rental Restrictions May Apply
Read Less
Want to know what your home might be worth? Contact us for a FREE valuation!

Our team is ready to help you sell your home for the highest possible price ASAP






