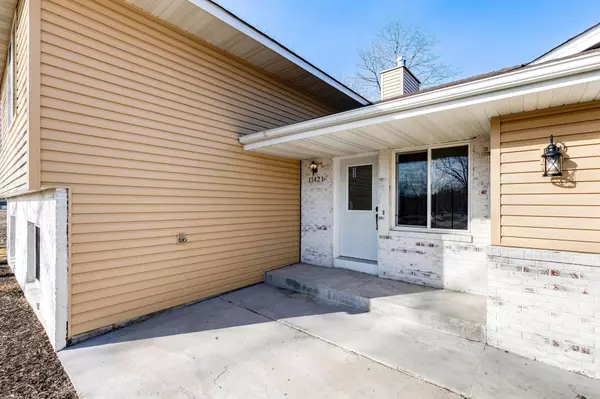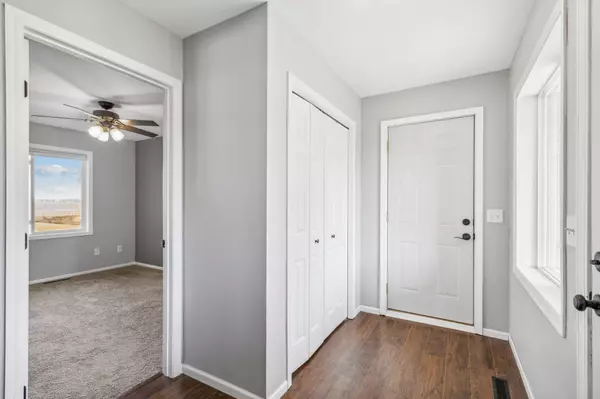$420,000
$420,000
For more information regarding the value of a property, please contact us for a free consultation.
11421 Fernbrook LN N Dayton, MN 55369
5 Beds
2 Baths
2,268 SqFt
Key Details
Sold Price $420,000
Property Type Single Family Home
Sub Type Single Family Residence
Listing Status Sold
Purchase Type For Sale
Square Footage 2,268 sqft
Price per Sqft $185
MLS Listing ID 6500017
Sold Date 07/23/24
Bedrooms 5
Full Baths 1
Three Quarter Bath 1
Year Built 1986
Annual Tax Amount $3,422
Tax Year 2023
Contingent None
Lot Size 0.420 Acres
Acres 0.42
Lot Dimensions 103x176
Property Sub-Type Single Family Residence
Property Description
11421 Fernbrook is a beautifully renovated, five-bedroom, two-bathroom home set on a flat .42 acre lot. Its location provides the peacefulness of rural living with The Elm Creek Park reserve nearby while being conveniently close to Maple Grove and Anoka. The upper level boasts a modern open-concept with vaulted ceilings, completely remodeled kitchen with stainless steel appliances, and a large island that seamlessly connects to the living and dining areas. High ceilings, lots of natural light and the beautiful fireplace make this level a great place to be. The renovations continue throughout the large lower-level family room and the bright and fresh laundry room. Another great feature is the oversized heated two-stall garage for Minnesota winters. A great home with a lot to offer.
Location
State MN
County Hennepin
Zoning Residential-Single Family
Rooms
Basement Daylight/Lookout Windows, Egress Window(s), Finished
Interior
Heating Forced Air
Cooling Central Air
Fireplaces Number 1
Fireplace Yes
Appliance Dishwasher, Dryer, Microwave, Range, Refrigerator, Stainless Steel Appliances, Washer
Exterior
Parking Features Attached Garage
Garage Spaces 2.0
Building
Story Split Entry (Bi-Level)
Foundation 1125
Sewer Private Sewer
Water Well
Level or Stories Split Entry (Bi-Level)
Structure Type Brick/Stone,Vinyl Siding
New Construction false
Schools
School District Anoka-Hennepin
Read Less
Want to know what your home might be worth? Contact us for a FREE valuation!

Our team is ready to help you sell your home for the highest possible price ASAP





