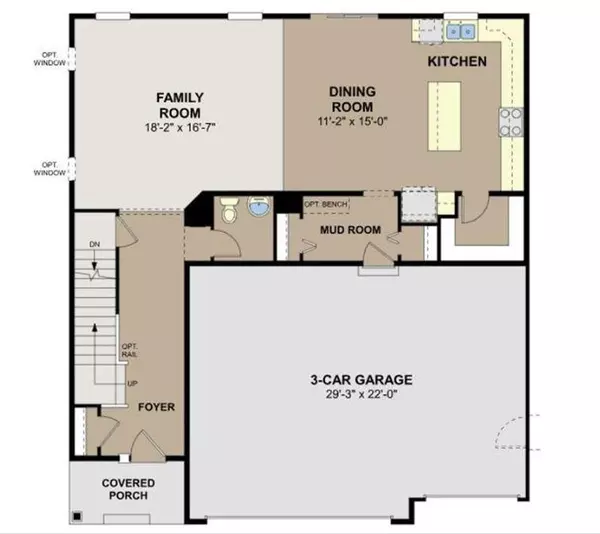$494,200
$499,990
1.2%For more information regarding the value of a property, please contact us for a free consultation.
15565 71st ST NE Otsego, MN 55330
4 Beds
3 Baths
2,645 SqFt
Key Details
Sold Price $494,200
Property Type Single Family Home
Sub Type Single Family Residence
Listing Status Sold
Purchase Type For Sale
Square Footage 2,645 sqft
Price per Sqft $186
Subdivision Boulder Pass
MLS Listing ID 6547122
Sold Date 07/25/24
Bedrooms 4
Full Baths 1
Half Baths 1
Three Quarter Bath 1
HOA Fees $50/qua
Year Built 2024
Annual Tax Amount $224
Tax Year 2024
Contingent None
Lot Size 0.310 Acres
Acres 0.31
Lot Dimensions 64x210x64x214
Property Description
Welcome to the Wilson, the largest two-story home available in Boulder Pass. Offering a three car garage and open concept main level, the Wilson also has four spacious bedrooms, a loft, laundry and two additional bathrooms on the upper level. Room to grow with potential to add a 5th bedroom/bathroom and rec room in the unfinished full basement. Situated on a level homesite backing to a berm. Please visit our model home which is also a Wilson to preview the layout. Home includes irrigation, front landscaping and full yard sod. Anticipated to complete by late July. Conveniently located close to shopping with easy access to Hwy 101.
Location
State MN
County Wright
Community Boulder Pass
Zoning Residential-Single Family
Rooms
Basement Drain Tiled, Egress Window(s), Full, Concrete, Sump Pump
Dining Room Informal Dining Room
Interior
Heating Forced Air
Cooling Central Air
Fireplace No
Appliance Air-To-Air Exchanger, Dishwasher, Disposal, Gas Water Heater, Microwave, Range, Refrigerator, Stainless Steel Appliances
Exterior
Parking Features Attached Garage, Asphalt, Garage Door Opener
Garage Spaces 3.0
Roof Type Age 8 Years or Less,Asphalt
Building
Lot Description Sod Included in Price
Story Two
Foundation 1058
Sewer City Sewer/Connected
Water City Water/Connected
Level or Stories Two
Structure Type Vinyl Siding
New Construction true
Schools
School District St. Michael-Albertville
Others
HOA Fee Include Professional Mgmt,Trash
Read Less
Want to know what your home might be worth? Contact us for a FREE valuation!

Our team is ready to help you sell your home for the highest possible price ASAP






