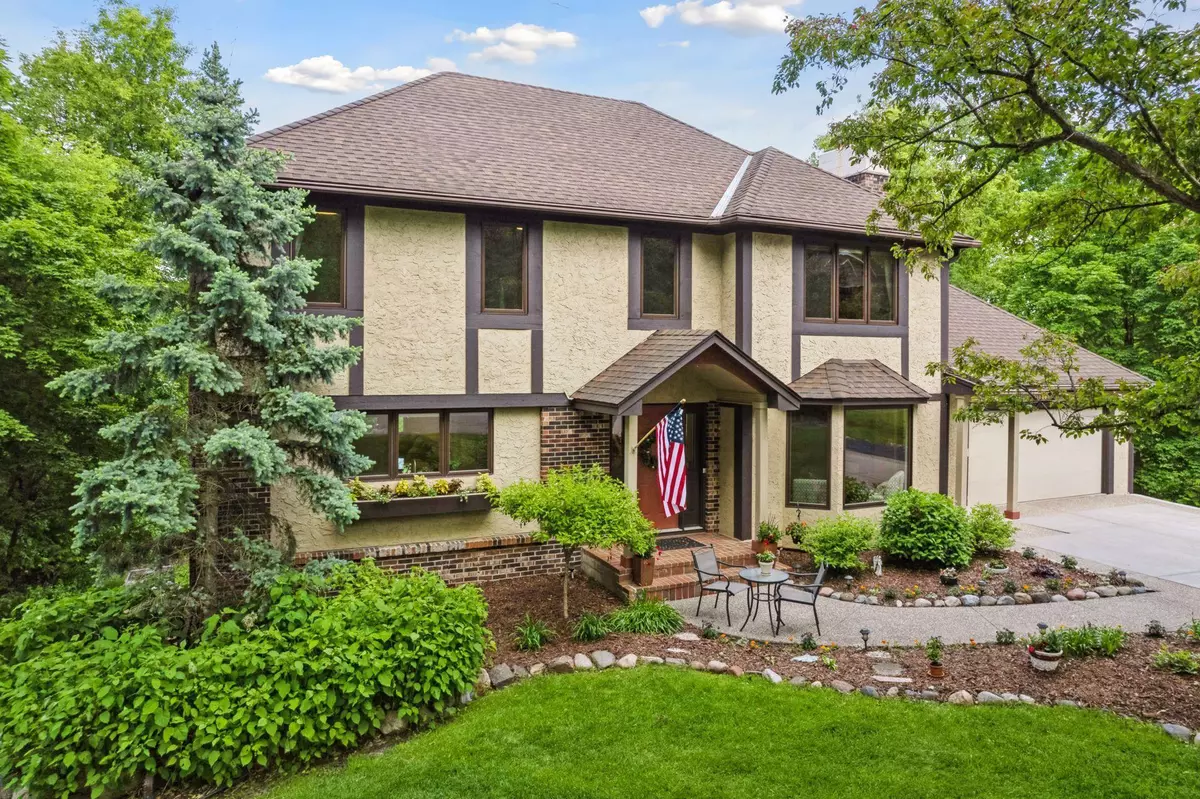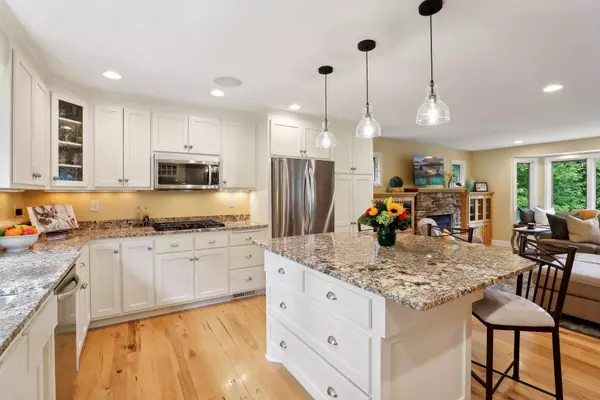$799,000
$799,000
For more information regarding the value of a property, please contact us for a free consultation.
18027 Turnberry CIR Minnetonka, MN 55345
5 Beds
4 Baths
3,096 SqFt
Key Details
Sold Price $799,000
Property Type Single Family Home
Sub Type Single Family Residence
Listing Status Sold
Purchase Type For Sale
Square Footage 3,096 sqft
Price per Sqft $258
Subdivision Highgate
MLS Listing ID 6524046
Sold Date 07/26/24
Bedrooms 5
Full Baths 1
Half Baths 1
Three Quarter Bath 2
Year Built 1978
Annual Tax Amount $7,791
Tax Year 2024
Contingent None
Lot Size 0.520 Acres
Acres 0.52
Lot Dimensions 63x187x48x190x140
Property Description
Coveted two-story home in the Highgate neighborhood. Nestled at the end of a quiet cul-de-sac, this beautifully updated and meticulously cared for open floor plan is flooded with natural light. The gracious kitchen featuring a center island and double ovens flows perfectly into the inviting great room with a fireplace, built-ins, and a bay window with seating overlooking the private wooded backyard. The dining room opens to the relaxing screened porch and deck. The flex room with a fireplace and large windows can be used as an office, living room, or den. Four bedrooms are located on the upper level including the spacious owner’s suite boasting a private bath and walk-in closet. The walkout lower level with a fireplace and bar area opens to a patio and firepit area. There is also a bedroom, ¾ bathroom, and plenty of storage space on the lower level. Concrete driveway with additional parking. Ideal location close to schools and shopping. Minnetonka schools – Deephaven Elementary.
Location
State MN
County Hennepin
Zoning Residential-Single Family
Rooms
Basement Finished, Full, Storage Space, Walkout
Dining Room Eat In Kitchen, Living/Dining Room
Interior
Heating Forced Air
Cooling Central Air
Fireplaces Number 3
Fireplaces Type Brick, Family Room, Gas, Living Room, Stone, Wood Burning
Fireplace Yes
Appliance Cooktop, Dishwasher, Disposal, Double Oven, Dryer, Humidifier, Microwave, Refrigerator, Stainless Steel Appliances, Wall Oven, Washer, Water Softener Owned
Exterior
Parking Features Attached Garage, Concrete, Garage Door Opener
Garage Spaces 2.0
Roof Type Asphalt
Building
Story Two
Foundation 1054
Sewer City Sewer/Connected
Water City Water/Connected
Level or Stories Two
Structure Type Stucco,Wood Siding
New Construction false
Schools
School District Minnetonka
Read Less
Want to know what your home might be worth? Contact us for a FREE valuation!

Our team is ready to help you sell your home for the highest possible price ASAP






