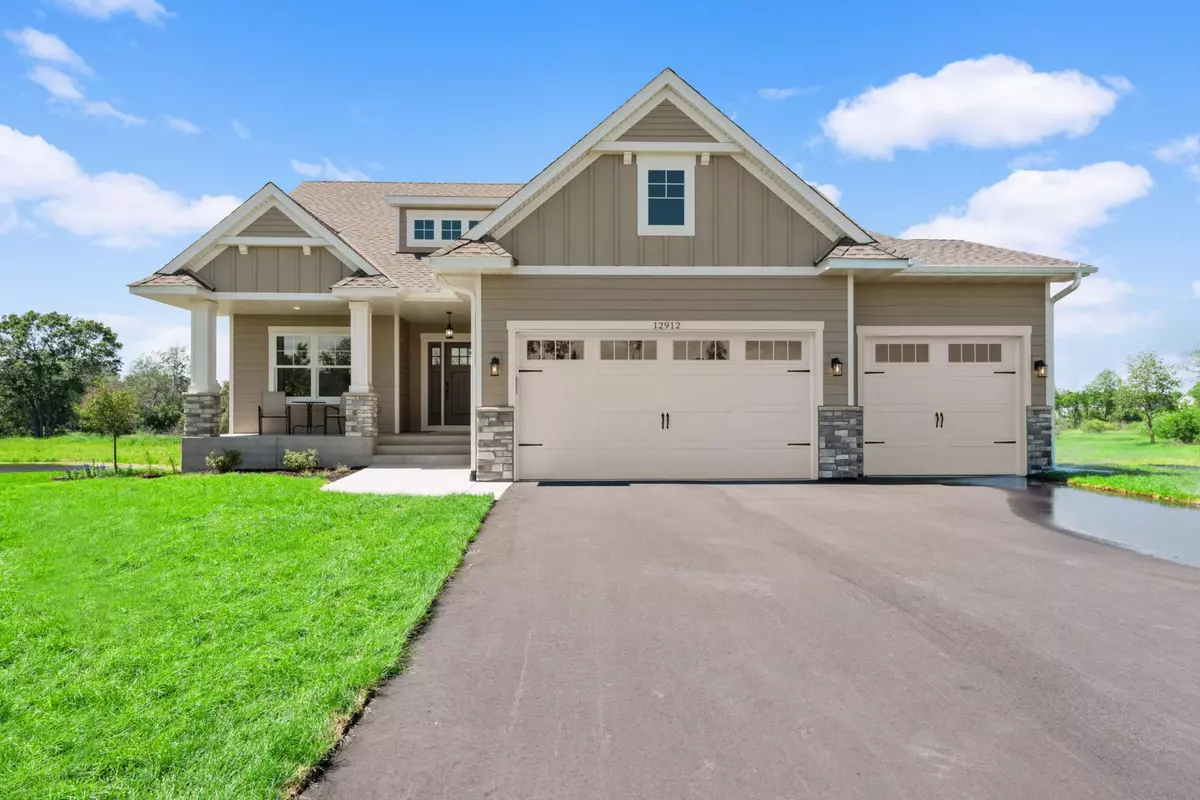$735,000
$750,000
2.0%For more information regarding the value of a property, please contact us for a free consultation.
12912 Xylite ST NE Blaine, MN 55449
4 Beds
3 Baths
3,460 SqFt
Key Details
Sold Price $735,000
Property Type Single Family Home
Sub Type Single Family Residence
Listing Status Sold
Purchase Type For Sale
Square Footage 3,460 sqft
Price per Sqft $212
Subdivision Woods At Quail Creek 5Th Add
MLS Listing ID 6525829
Sold Date 07/30/24
Bedrooms 4
Full Baths 3
Year Built 2024
Annual Tax Amount $692
Tax Year 2024
Contingent None
Lot Size 10,018 Sqft
Acres 0.23
Lot Dimensions 71x154
Property Description
Welcome to 12912 Xylite. This GORGEOUS, sunny walk out rambler is just completed and ready for your next chapter. The main floor has a junior suite off the front entrance with a full bathroom and walk in closet. Entering the great room, you'll LOVE the vaulted ceilings with decorative beams, stone fireplace, and wetland views. The kitchen is gorgeous and spacious. Amble prep space on quartz countertops with under cabinet lighting. Off the kitchen, you'll find the primary suite with an oversized walk in shower, large soaker tub and walk in closet. The laundry facilities and mud room are off the garage entrance. The lower level is fully finished with a west facing walk out. Enjoy family gatherings in the large family room with stone fire place and wet bar. Two additional bedrooms and a full bathroom for your guests, plus an office round out the lower level amenities. Come and see this lovely new home! Ask about our 18 additional lots if you prefer to build your own!
Location
State MN
County Anoka
Community Woods At Quail Creek
Zoning Residential-Single Family
Rooms
Basement Block, Drain Tiled, Egress Window(s), Finished, Sump Pump, Walkout
Dining Room Informal Dining Room
Interior
Heating Forced Air, Fireplace(s)
Cooling Central Air
Fireplaces Number 2
Fireplaces Type Gas
Fireplace Yes
Appliance Air-To-Air Exchanger, Dishwasher, Disposal, Dryer, Exhaust Fan, Freezer, Humidifier, Gas Water Heater, Microwave, Range, Refrigerator, Stainless Steel Appliances
Exterior
Parking Features Attached Garage, Asphalt, Garage Door Opener
Garage Spaces 3.0
Fence None
Building
Lot Description Public Transit (w/in 6 blks), Tree Coverage - Light
Story One
Foundation 1830
Sewer City Sewer/Connected
Water City Water/Connected
Level or Stories One
Structure Type Brick/Stone,Engineered Wood,Vinyl Siding
New Construction true
Schools
School District Anoka-Hennepin
Read Less
Want to know what your home might be worth? Contact us for a FREE valuation!

Our team is ready to help you sell your home for the highest possible price ASAP






