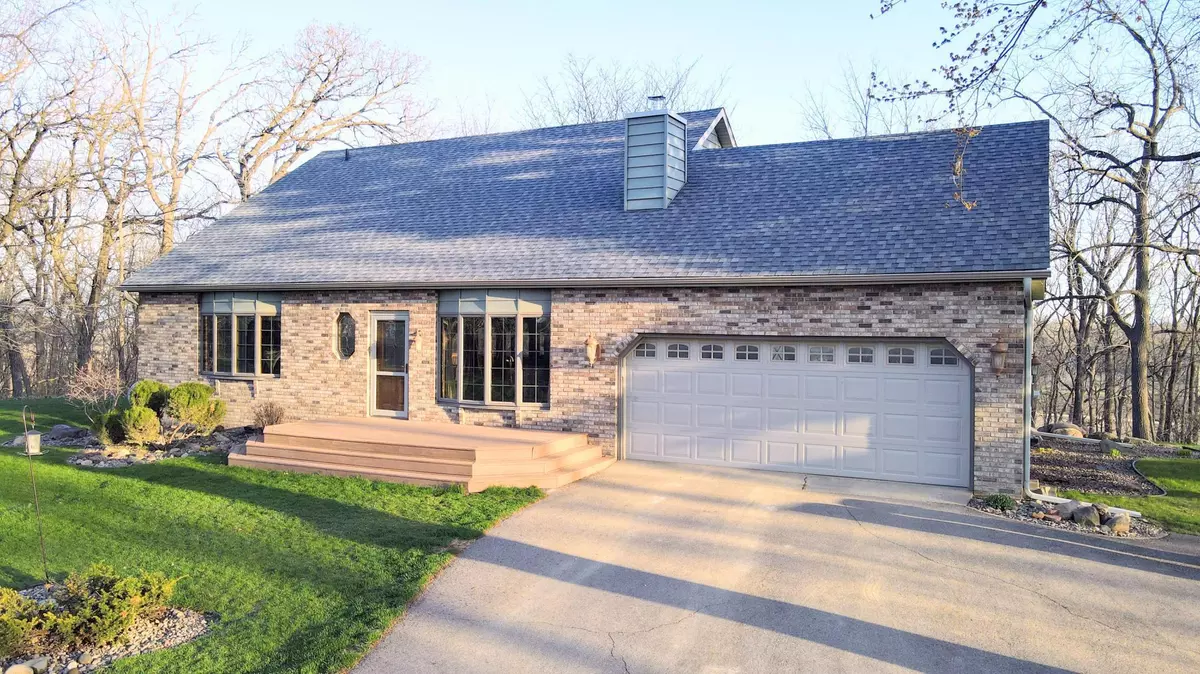$534,900
$524,900
1.9%For more information regarding the value of a property, please contact us for a free consultation.
22237 Inga AVE Hampton Twp, MN 55033
3 Beds
3 Baths
2,424 SqFt
Key Details
Sold Price $534,900
Property Type Single Family Home
Sub Type Single Family Residence
Listing Status Sold
Purchase Type For Sale
Square Footage 2,424 sqft
Price per Sqft $220
MLS Listing ID 6525848
Sold Date 07/31/24
Bedrooms 3
Full Baths 1
Half Baths 1
Three Quarter Bath 1
Year Built 1978
Annual Tax Amount $3,306
Tax Year 2024
Contingent None
Lot Size 3.500 Acres
Acres 3.5
Lot Dimensions 287 x 530 x 287 x 82 x 106 x 150 x 213 x 150 x 106 x 149
Property Description
Great Country home that has a very private setting. Featuring 3 BR (2 up, 1 main level) or could be office. Large open kitchen, large screened in porch (23x 13) and attached deck (28 x 10) (8 x 8) that overlooks the private back yard and patio with firepit. An additional 2 car detached garage (36 x 26) heated and insulated with a 22 x 14 lean-to. Do not miss out on this opportunity for country living. Book your showing today!
Location
State MN
County Dakota
Zoning Residential-Single Family
Rooms
Basement Block, Drainage System, Partially Finished
Dining Room Eat In Kitchen, Informal Dining Room, Kitchen/Dining Room, Living/Dining Room
Interior
Heating Forced Air, Fireplace(s), Heat Pump, Wood Stove
Cooling Central Air, Heat Pump, Whole House Fan
Fireplaces Number 2
Fireplaces Type Gas, Wood Burning Stove
Fireplace Yes
Appliance Cooktop, Dishwasher, Dryer, Electric Water Heater, Exhaust Fan, Fuel Tank - Rented, Humidifier, Iron Filter, Microwave, Range, Refrigerator, Stainless Steel Appliances, Trash Compactor, Washer, Water Softener Rented
Exterior
Parking Features Attached Garage, Detached, Gravel, Asphalt, Concrete, Shared Driveway, Heated Garage, Insulated Garage
Garage Spaces 4.0
Fence None
Pool None
Roof Type Age 8 Years or Less
Building
Lot Description Green Acres, Tree Coverage - Medium
Story One and One Half
Foundation 1100
Sewer Septic System Compliant - Yes, Tank with Drainage Field
Water Well
Level or Stories One and One Half
Structure Type Brick/Stone,Metal Siding,Steel Siding
New Construction false
Schools
School District Hastings
Read Less
Want to know what your home might be worth? Contact us for a FREE valuation!

Our team is ready to help you sell your home for the highest possible price ASAP






