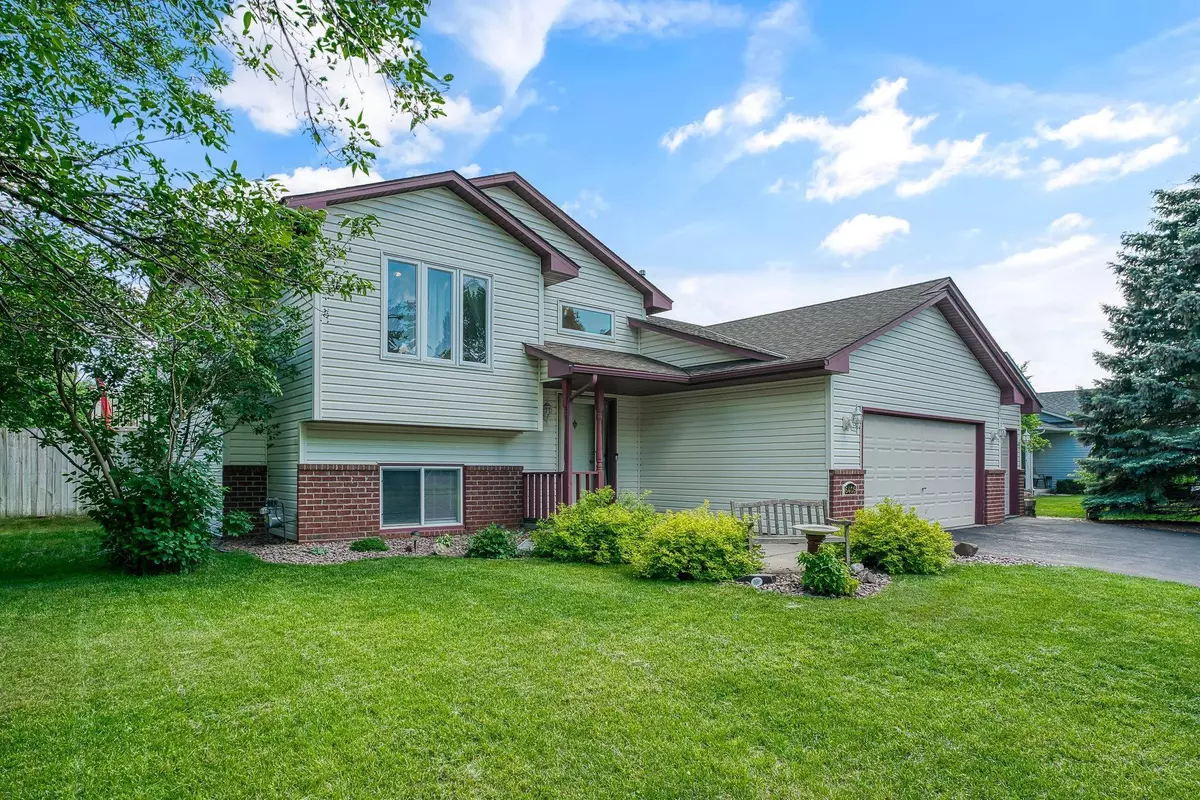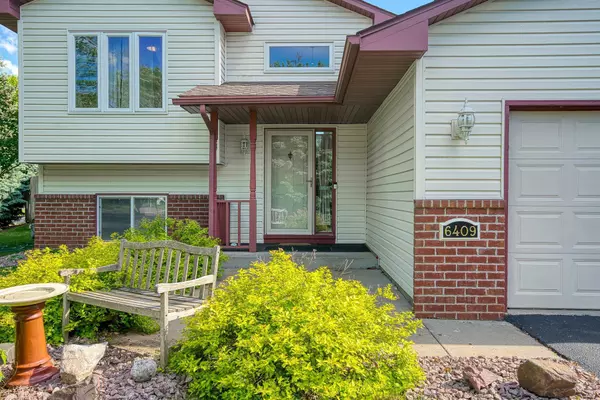$450,900
$445,900
1.1%For more information regarding the value of a property, please contact us for a free consultation.
6409 109th PL N Champlin, MN 55316
5 Beds
2 Baths
2,725 SqFt
Key Details
Sold Price $450,900
Property Type Single Family Home
Sub Type Single Family Residence
Listing Status Sold
Purchase Type For Sale
Square Footage 2,725 sqft
Price per Sqft $165
Subdivision Weidema Estates 2Nd Add
MLS Listing ID 6548321
Sold Date 07/30/24
Bedrooms 5
Full Baths 2
Year Built 1994
Annual Tax Amount $4,082
Tax Year 2024
Contingent None
Lot Size 10,454 Sqft
Acres 0.24
Lot Dimensions 95x110
Property Description
Exceptional 5 bedroom home in Champlin! Inside, you'll find fresh paint, new carpet & updated light fixtures throughout. With three bedrooms on the upper level, two additional bedrooms & large flex room on the lower level, there's plenty of space for everyone. Spacious kitchen with new stainless appliances & granite countertops. Perfectly positioned on a large corner lot with fully fenced private backyard, ideal for relaxation & entertainment. Dive into the gorgeous in-ground pool, complete with newer heater, liner & pump. The newer composite deck overlooks the pool, providing the perfect spot for summer gatherings. Enjoy the luxury of in-floor radiant heat in the basement, ensuring ultra-low utility costs & high efficiency. Newer roof, siding, AC & water heater. A roomy three-car garage, complete with pull-down ladder storage, provides ample room for vehicles & hobbies. Enjoy easy access to parks, schools, restaurants & shopping. Meticulously maintained by the original owners!
Location
State MN
County Hennepin
Zoning Residential-Single Family
Rooms
Basement Daylight/Lookout Windows, Finished, Storage Space
Interior
Heating Forced Air, Radiant Floor, Radiant
Cooling Central Air
Fireplace No
Appliance Dishwasher, Disposal, Dryer, Microwave, Range, Refrigerator, Stainless Steel Appliances, Washer, Water Softener Owned
Exterior
Parking Features Attached Garage, Asphalt, Garage Door Opener, Storage
Garage Spaces 3.0
Fence Full, Privacy, Wood
Pool Below Ground, Heated, Outdoor Pool
Roof Type Age 8 Years or Less,Asphalt
Building
Lot Description Corner Lot
Story Split Entry (Bi-Level)
Foundation 1330
Sewer City Sewer/Connected
Water City Water/Connected
Level or Stories Split Entry (Bi-Level)
Structure Type Brick/Stone,Vinyl Siding
New Construction false
Schools
School District Anoka-Hennepin
Read Less
Want to know what your home might be worth? Contact us for a FREE valuation!

Our team is ready to help you sell your home for the highest possible price ASAP






