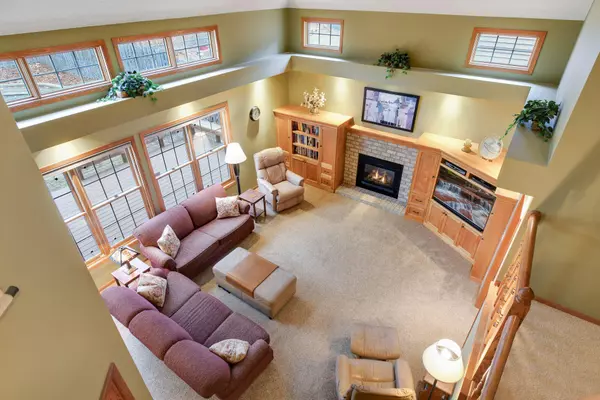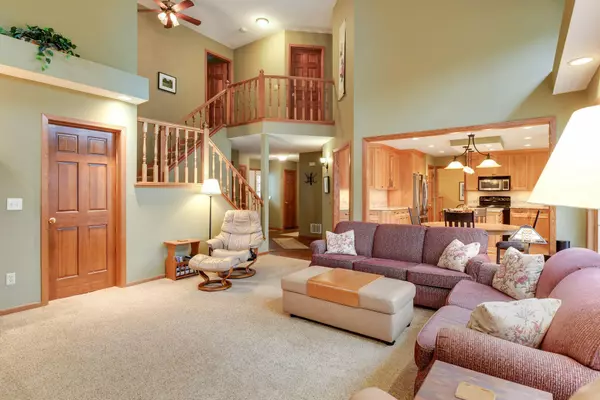$620,013
$600,000
3.3%For more information regarding the value of a property, please contact us for a free consultation.
13600 Berkshire LN Eden Prairie, MN 55347
4 Beds
3 Baths
3,106 SqFt
Key Details
Sold Price $620,013
Property Type Single Family Home
Sub Type Single Family Residence
Listing Status Sold
Purchase Type For Sale
Square Footage 3,106 sqft
Price per Sqft $199
Subdivision Westover Woods
MLS Listing ID 6467475
Sold Date 08/01/24
Bedrooms 4
Full Baths 2
Half Baths 1
Year Built 1988
Annual Tax Amount $6,187
Tax Year 2024
Contingent None
Lot Size 0.260 Acres
Acres 0.26
Lot Dimensions 120x89x140x92
Property Description
Delightfully designed, this unique home with all it's great updates will make you smile! Spacious foyer leads to the lovely great room with vaulted 2 story ceiling and transom windows bringing in lots of natural light. Top quality remodeled center island kitchen with comfortable cork floors, granite counters, tile backsplash, and custom cabinetry. New Pella sliding door leads from main floor dinette onto new composite ground level deck overlooking lovely landscaped and fenced yard with patio, firepit and fountain. Open switch-back staircase overlooks the great room and leads to 4 bedrooms up including a wonderful owner's suite with completely remodeled bath including custom dual sink vanity, separate tub and shower and heated tile floors. Spacious finished lower level family room plus room to expand. This delightful home has been lovingly maintained and updated with quality materials and workmanship; you'll love it!
Location
State MN
County Hennepin
Zoning Residential-Single Family
Rooms
Basement Block, Drain Tiled, Egress Window(s), Finished, Full, Partially Finished, Sump Pump
Dining Room Eat In Kitchen, Separate/Formal Dining Room
Interior
Heating Forced Air
Cooling Central Air
Fireplaces Number 1
Fireplaces Type Brick, Family Room, Gas
Fireplace Yes
Appliance Dishwasher, Disposal, Dryer, Gas Water Heater, Microwave, Refrigerator, Washer
Exterior
Parking Features Attached Garage, Concrete, Garage Door Opener
Garage Spaces 2.0
Fence Full, Privacy, Wood
Pool None
Roof Type Age Over 8 Years,Architecural Shingle,Asphalt,Pitched
Building
Lot Description Tree Coverage - Light
Story Two
Foundation 1363
Sewer City Sewer/Connected
Water City Water/Connected
Level or Stories Two
Structure Type Brick/Stone,Fiber Cement,Stucco
New Construction false
Schools
School District Eden Prairie
Read Less
Want to know what your home might be worth? Contact us for a FREE valuation!

Our team is ready to help you sell your home for the highest possible price ASAP






