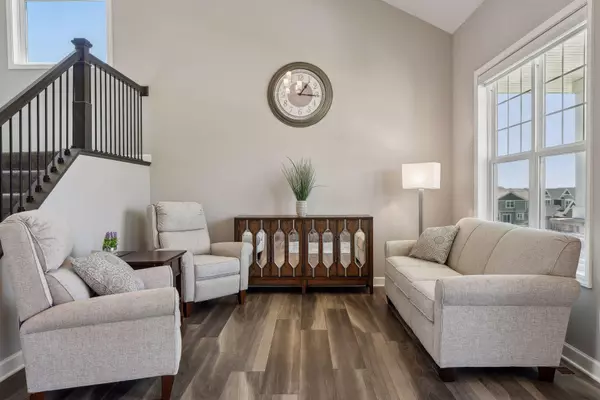$775,000
$775,000
For more information regarding the value of a property, please contact us for a free consultation.
19246 Huntington AVE Lakeville, MN 55044
6 Beds
5 Baths
4,726 SqFt
Key Details
Sold Price $775,000
Property Type Single Family Home
Sub Type Single Family Residence
Listing Status Sold
Purchase Type For Sale
Square Footage 4,726 sqft
Price per Sqft $163
Subdivision Summerlyn 9Th Add
MLS Listing ID 6550753
Sold Date 08/02/24
Bedrooms 6
Full Baths 2
Three Quarter Bath 3
HOA Fees $50/qua
Year Built 2021
Annual Tax Amount $9,136
Tax Year 2024
Contingent None
Lot Size 0.270 Acres
Acres 0.27
Lot Dimensions 80x135x101x130
Property Description
This meticulously maintained home is located in the popular Summerlyn neighborhood. Offering walking trails throughout, community pool, park, picnic area, and club house. Your open concept expansive home features a beautiful gourmet kitchen, complete with large center island, that walks out to your maintenance free deck and fenced backyard. A wonderful spot for entertaining family and friends. The main level includes LVP flooring, formal dining space, bedroom/office, and 3/4 bath. Your upper level is complete with loft area, laundry, and four large bedrooms. All with access to their own bath. The recently finished walkout lower level; complete with wet bar, electric fireplace, additional bedroom, and 3/4 bath leads to your stamped concrete patio. Highview Elementary School, Century Middle School, Lakeville North High School. Welcome Home!
Location
State MN
County Dakota
Zoning Residential-Single Family
Rooms
Basement Drain Tiled, Finished, Full, Concrete, Storage Space, Sump Pump, Walkout
Dining Room Eat In Kitchen, Separate/Formal Dining Room
Interior
Heating Forced Air
Cooling Central Air
Fireplaces Number 2
Fireplaces Type Electric, Family Room, Gas
Fireplace Yes
Appliance Air-To-Air Exchanger, Cooktop, Dishwasher, Disposal, Dryer, Exhaust Fan, Humidifier, Gas Water Heater, Water Filtration System, Microwave, Refrigerator, Stainless Steel Appliances, Wall Oven, Water Softener Owned
Exterior
Parking Features Attached Garage, Asphalt, Garage Door Opener
Garage Spaces 3.0
Fence Other
Pool Below Ground, Heated, Outdoor Pool, Shared
Roof Type Age 8 Years or Less,Architecural Shingle,Asphalt
Building
Lot Description Tree Coverage - Light, Underground Utilities
Story Two
Foundation 1632
Sewer City Sewer/Connected
Water City Water/Connected
Level or Stories Two
Structure Type Brick/Stone,Engineered Wood
New Construction false
Schools
School District Lakeville
Others
HOA Fee Include Professional Mgmt,Shared Amenities
Read Less
Want to know what your home might be worth? Contact us for a FREE valuation!

Our team is ready to help you sell your home for the highest possible price ASAP






