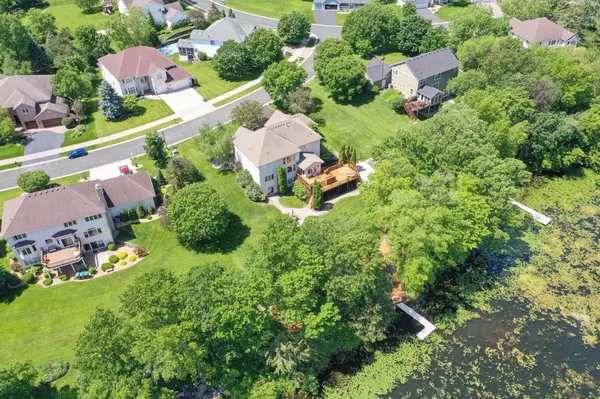$1,360,000
$1,350,000
0.7%For more information regarding the value of a property, please contact us for a free consultation.
17586 Belfast CV Eden Prairie, MN 55347
5 Beds
4 Baths
4,703 SqFt
Key Details
Sold Price $1,360,000
Property Type Single Family Home
Sub Type Single Family Residence
Listing Status Sold
Purchase Type For Sale
Square Footage 4,703 sqft
Price per Sqft $289
Subdivision Shores Of Mitchell Lake
MLS Listing ID 6528477
Sold Date 08/02/24
Bedrooms 5
Full Baths 4
Year Built 1997
Annual Tax Amount $13,526
Tax Year 2024
Contingent None
Lot Size 0.700 Acres
Acres 0.7
Lot Dimensions 84x56x208x3x79x80x205
Property Description
Enjoy Lake Life from your Eden Prairie dream home nestled on the shores of Mitchell Lake. This luxurious, updated, and remodeled home checks all the boxes sitting in a cul-de-sac on a .7-acre lake lot with a dock for fishing or parking your pontoon. Enjoy many activities in the large, flat, manicured backyard with sport court, extensive pavers, and a massive multilevel deck to watch pontoons cruise quietly by. As you enter this beautiful home, you're welcomed by the vaulted entry and family room with picturesque lake views. The open concept it refreshing with massive kitchen counterspace, stainless steel appliances, and a delightful coffee/beverage bar. The sunroom is perfect for relaxation and stunning lake views. The office on the main floor can be converted to a sixth bedroom. The lower-level walkout is an entertainer's dream offering a Prairie Pub style, game room, wet bar, and home projector theatre. Don't miss this rare opportunity to make this spectacular property yours!
Location
State MN
County Hennepin
Zoning Residential-Single Family
Body of Water Mitchell
Rooms
Basement Finished, Full, Concrete, Storage Space, Sump Pump, Walkout
Dining Room Breakfast Bar, Eat In Kitchen, Separate/Formal Dining Room
Interior
Heating Forced Air
Cooling Central Air
Fireplaces Number 2
Fireplaces Type Family Room, Gas, Stone
Fireplace Yes
Appliance Cooktop, Dishwasher, Disposal, Double Oven, Dryer, Gas Water Heater, Microwave, Other, Refrigerator, Stainless Steel Appliances, Wall Oven, Washer, Wine Cooler
Exterior
Parking Features Attached Garage, Asphalt, Insulated Garage
Garage Spaces 3.0
Fence None
Pool None
Waterfront Description Lake Front
View Panoramic
Roof Type Age Over 8 Years,Asphalt
Road Frontage No
Building
Lot Description Accessible Shoreline, Tree Coverage - Medium
Story Two
Foundation 1871
Sewer City Sewer/Connected
Water City Water/Connected
Level or Stories Two
Structure Type Brick/Stone,Metal Siding,Vinyl Siding
New Construction false
Schools
School District Eden Prairie
Read Less
Want to know what your home might be worth? Contact us for a FREE valuation!

Our team is ready to help you sell your home for the highest possible price ASAP






