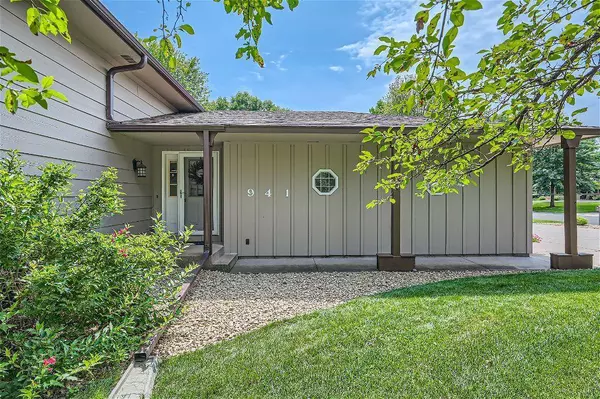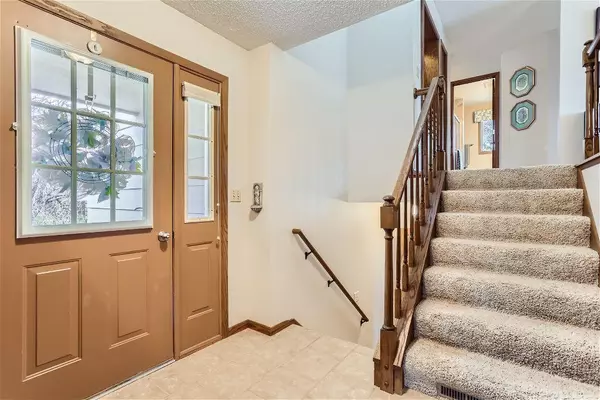$385,000
$350,000
10.0%For more information regarding the value of a property, please contact us for a free consultation.
941 Southview DR Hastings, MN 55033
4 Beds
2 Baths
2,316 SqFt
Key Details
Sold Price $385,000
Property Type Single Family Home
Sub Type Single Family Residence
Listing Status Sold
Purchase Type For Sale
Square Footage 2,316 sqft
Price per Sqft $166
Subdivision Tannenbaum Estates
MLS Listing ID 6547112
Sold Date 08/02/24
Bedrooms 4
Full Baths 1
Three Quarter Bath 1
Year Built 1983
Annual Tax Amount $4,170
Tax Year 2024
Contingent None
Lot Size 10,018 Sqft
Acres 0.23
Lot Dimensions 93 x 109 x 93 x 109
Property Description
Do not miss the opportunity to call this lovely home yours! Situated on a corner lot of a cul-de-sac, this spacious home features four bedrooms and 2 bathrooms and has been meticulously maintained. Upstairs you will find one of two large living spaces in the home. The kitchen is complete with stainless steel appliances, loads of counter space, an under sink reverse osmosis water filter and a separate dining room. The upper level bathroom has been updated and features a shower with complete tile surround, as well as, comfort height counters. Easy access to the deck to enjoy BBQ’s this summer. Downstairs are two additional bedrooms, another generously sized living room, full bathroom and bonus space great for an office or craft area. High efficiency Furnace replaced in 2022 and high efficiency A/C in 2018. Roof and gutters new in 2021. Entire exterior and deck painted in 2023. See supplements for list of updates and improvements. Do not miss this one! Schedule your showing today.
Location
State MN
County Dakota
Zoning Residential-Single Family
Rooms
Basement Daylight/Lookout Windows, Finished
Dining Room Kitchen/Dining Room
Interior
Heating Forced Air
Cooling Central Air
Fireplace No
Appliance Dishwasher, Double Oven, Dryer, Gas Water Heater, Water Osmosis System, Microwave, Range, Refrigerator, Washer, Water Softener Owned
Exterior
Garage Attached Garage, Concrete
Garage Spaces 2.0
Fence None
Roof Type Age 8 Years or Less
Building
Lot Description Corner Lot
Story Split Entry (Bi-Level)
Foundation 1216
Sewer City Sewer/Connected
Water City Water/Connected
Level or Stories Split Entry (Bi-Level)
Structure Type Brick/Stone,Fiber Board,Wood Siding
New Construction false
Schools
School District Hastings
Read Less
Want to know what your home might be worth? Contact us for a FREE valuation!

Our team is ready to help you sell your home for the highest possible price ASAP






