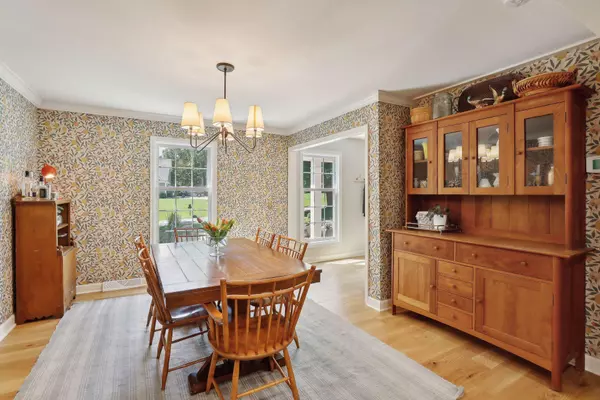$1,140,000
$1,160,000
1.7%For more information regarding the value of a property, please contact us for a free consultation.
3925 Hillcrest WAY Deephaven, MN 55391
5 Beds
4 Baths
4,131 SqFt
Key Details
Sold Price $1,140,000
Property Type Single Family Home
Sub Type Single Family Residence
Listing Status Sold
Purchase Type For Sale
Square Footage 4,131 sqft
Price per Sqft $275
MLS Listing ID 6551609
Sold Date 08/06/24
Bedrooms 5
Full Baths 1
Half Baths 1
Three Quarter Bath 2
Year Built 1976
Annual Tax Amount $10,721
Tax Year 2024
Contingent None
Lot Size 0.720 Acres
Acres 0.72
Lot Dimensions 130x153x166x177x77
Property Description
Nestled on a generous 0.72-acre lot on an idyllic & private cul-de-sac, this classic colonial home offers five bedrooms, four bathrooms, and two fireplaces within its 4131 finished square feet. The professionally designed kitchen features, granite countertops, top-of-the-line Wolf and Sub-Zero appliances, a showstopper center island plus a butler's pantry with second refrigerator. Entertain with ease in the expansive dining and living rooms. The upper-level owner’s suite includes a private bath and dressing room. The freshly finished lower level features a family room with a built-in entertainment center, a bedroom and ¾ bath. Dog lovers will appreciate the dog wash station in the mudroom! The backyard is a true oasis, showcasing stunning landscaping, a serene waterfall, a hot tub, and a playhouse. Located in the award-winning Minnetonka School District and within walking distance to Deephaven Elementary.
Location
State MN
County Hennepin
Zoning Residential-Single Family
Rooms
Basement Block, Drain Tiled, Egress Window(s), Finished, Sump Pump
Dining Room Eat In Kitchen, Separate/Formal Dining Room
Interior
Heating Forced Air, Radiant Floor
Cooling Central Air
Fireplaces Number 2
Fireplaces Type Gas, Living Room
Fireplace Yes
Appliance Cooktop, Dishwasher, Disposal, Dryer, Exhaust Fan, Gas Water Heater, Water Osmosis System, Iron Filter, Microwave, Refrigerator, Stainless Steel Appliances, Wall Oven, Washer, Water Softener Owned
Exterior
Garage Attached Garage, Asphalt, Garage Door Opener
Garage Spaces 2.0
Fence None
Pool None
Roof Type Age Over 8 Years,Asphalt,Pitched
Building
Lot Description Tree Coverage - Medium
Story Two
Foundation 1599
Sewer City Sewer/Connected
Water Well
Level or Stories Two
Structure Type Wood Siding
New Construction false
Schools
School District Minnetonka
Read Less
Want to know what your home might be worth? Contact us for a FREE valuation!

Our team is ready to help you sell your home for the highest possible price ASAP






