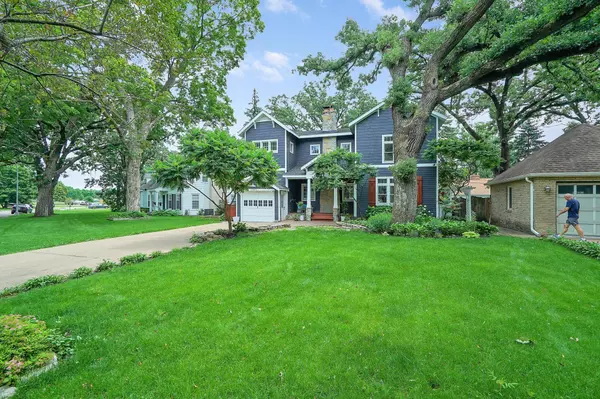$535,000
$549,900
2.7%For more information regarding the value of a property, please contact us for a free consultation.
7045 Oak Grove BLVD Richfield, MN 55423
3 Beds
4 Baths
2,708 SqFt
Key Details
Sold Price $535,000
Property Type Single Family Home
Sub Type Single Family Residence
Listing Status Sold
Purchase Type For Sale
Square Footage 2,708 sqft
Price per Sqft $197
Subdivision Wood Lake Shores
MLS Listing ID 6555389
Sold Date 08/08/24
Bedrooms 3
Full Baths 2
Half Baths 1
Three Quarter Bath 1
Year Built 1936
Annual Tax Amount $7,079
Tax Year 2023
Contingent None
Lot Size 6,098 Sqft
Acres 0.14
Lot Dimensions 57X109X50X134
Property Description
Welcome to your new home on Oak Grove Boulevard, blending historic charm with modern comforts. Originally built in 1936 and renovated in 2000, with additional remodeling in 2007 this residence features gleaming hardwood floors, beamed ceilings, and a stone fireplace. The kitchen boasts tin ceilings, slate heated floors, stainless steel appliances, and sleek cement countertops.
A large formal dining room for hosting family gatherings overlooks the fantastic backyard oasis. Elegantly enameled paneled walls and built-ins under the staircase reflect timeless craftsmanship. The one-car garage converted into a mudroom can be reverted for parking. Outside, enjoy a salt water pool, hot tub, outdoor kitchen, and fire pit—perfect for entertaining. Located near Woodlake Nature Center, Holy Angels, and minutes from downtowns and the airport, this home offers convenience and tranquility. Experience the blend of character, comfort, and luxury this property provides. See Supp's for more info
Location
State MN
County Hennepin
Zoning Residential-Single Family
Rooms
Basement Block, Finished, Full
Dining Room Breakfast Area, Eat In Kitchen, Separate/Formal Dining Room
Interior
Heating Forced Air, Radiant Floor
Cooling Central Air
Fireplaces Number 1
Fireplaces Type Living Room, Wood Burning
Fireplace Yes
Appliance Chandelier, Dishwasher, Disposal, Dryer, Exhaust Fan, Gas Water Heater, Range, Refrigerator, Stainless Steel Appliances, Washer, Wine Cooler
Exterior
Parking Features Attached Garage, Concrete
Garage Spaces 1.0
Fence Full, Privacy, Wood
Pool Below Ground, Heated, Outdoor Pool
Roof Type Age 8 Years or Less,Architecural Shingle,Composition
Building
Lot Description Tree Coverage - Light
Story Two
Foundation 976
Sewer City Sewer/Connected
Water City Water/Connected
Level or Stories Two
Structure Type Brick/Stone,Fiber Board,Shake Siding,Wood Siding
New Construction false
Schools
School District Richfield
Read Less
Want to know what your home might be worth? Contact us for a FREE valuation!

Our team is ready to help you sell your home for the highest possible price ASAP






