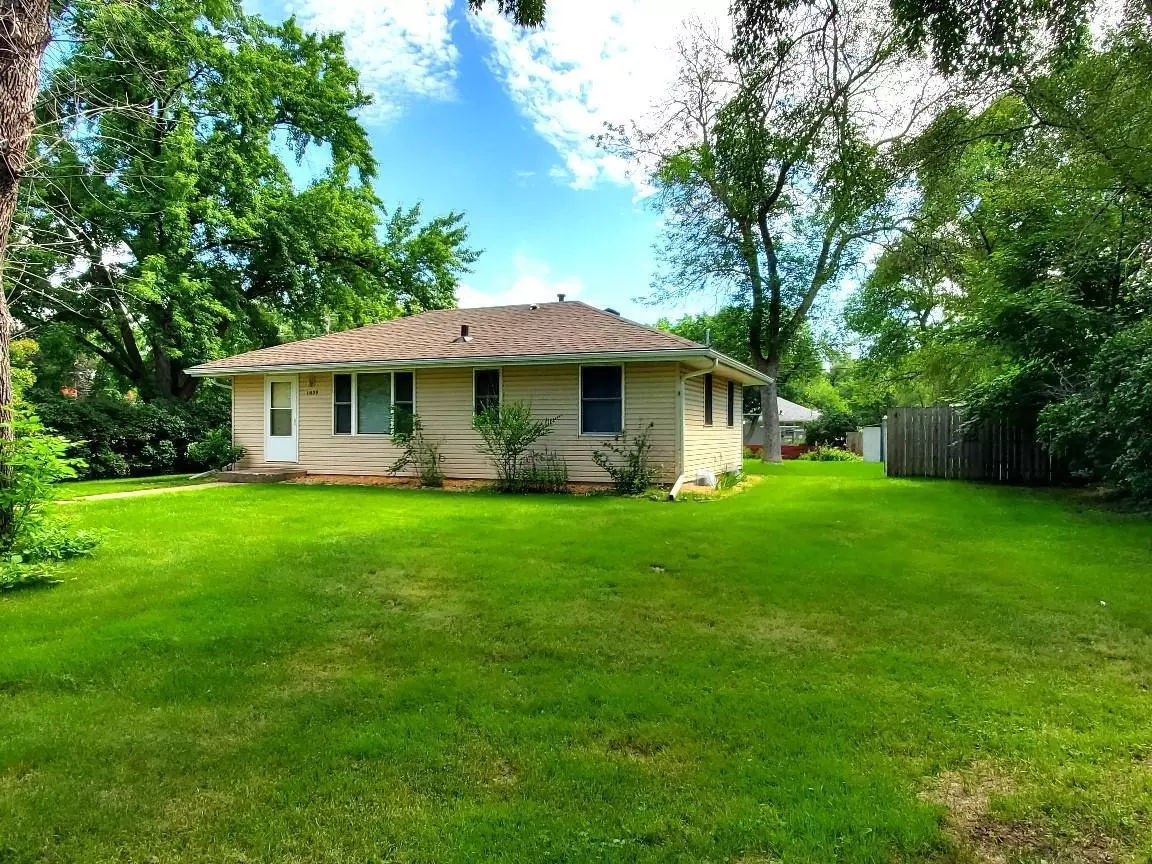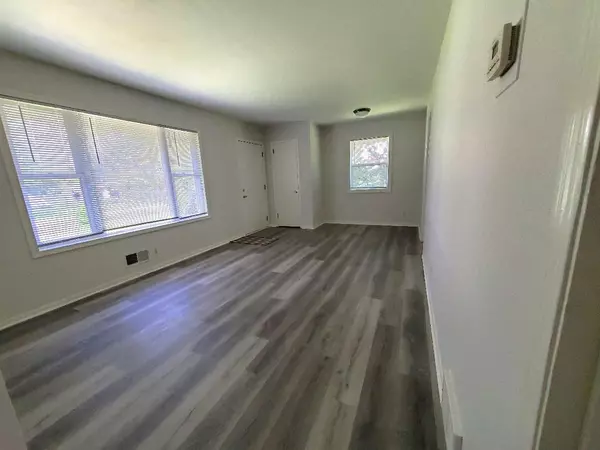$275,000
$269,500
2.0%For more information regarding the value of a property, please contact us for a free consultation.
11699 Juniper ST NW Coon Rapids, MN 55448
3 Beds
1 Bath
1,268 SqFt
Key Details
Sold Price $275,000
Property Type Single Family Home
Sub Type Single Family Residence
Listing Status Sold
Purchase Type For Sale
Square Footage 1,268 sqft
Price per Sqft $216
Subdivision Northdale 2Nd Add
MLS Listing ID 6565030
Sold Date 08/16/24
Bedrooms 3
Full Baths 1
Year Built 1955
Annual Tax Amount $2,281
Tax Year 2023
Contingent None
Lot Size 0.270 Acres
Acres 0.27
Lot Dimensions 82x135x90x135
Property Description
All one needs tucked neatly into this wonderfully cared for Rambler. In the same family for decades and recently updated means taken care of over the years and now it’s ready to move into with nothing needing attention till you are good and ready. Space for a 2nd bath, bigger garage, and futher updates when that day comes…
Corner lot means lots of space outside with fenced area for pets, a shed, and even some gardening space!!!
Don’t let the size fool you for this one has it all and is in great shape. Recently updated roof, furnace, central air, and windows along with kitchen, paint, and flooring though out just completed.
Home is situated in quiet/balanced neighborhood which offers peace and relaxation that you deserve while being close to most things you need. Walk to Dunn Bros and DQ with lots of other stuff close too.
Location
State MN
County Anoka
Zoning Residential-Multi-Family
Rooms
Basement Block, Partially Finished, Storage Space
Dining Room Informal Dining Room, Living/Dining Room
Interior
Heating Forced Air
Cooling Central Air
Fireplace No
Appliance Dishwasher, Dryer, Gas Water Heater, Range, Refrigerator, Washer
Exterior
Parking Features Detached, Concrete, Electric, Garage Door Opener, Storage
Garage Spaces 1.0
Fence Chain Link, Partial, Privacy
Roof Type Age 8 Years or Less,Asphalt,Pitched
Building
Lot Description Public Transit (w/in 6 blks), Corner Lot, Tree Coverage - Medium
Story One
Foundation 808
Sewer City Sewer/Connected
Water City Water/Connected
Level or Stories One
Structure Type Vinyl Siding
New Construction false
Schools
School District Anoka-Hennepin
Read Less
Want to know what your home might be worth? Contact us for a FREE valuation!

Our team is ready to help you sell your home for the highest possible price ASAP






