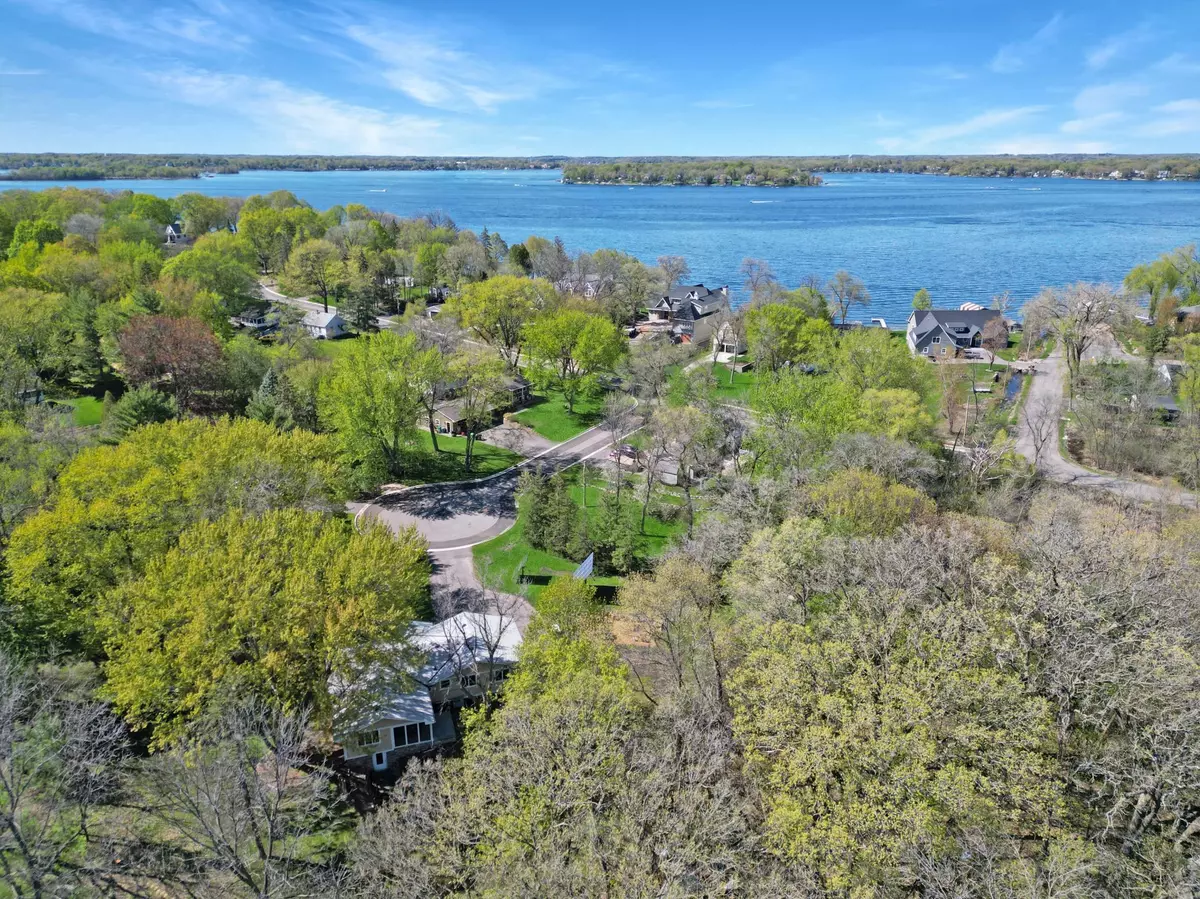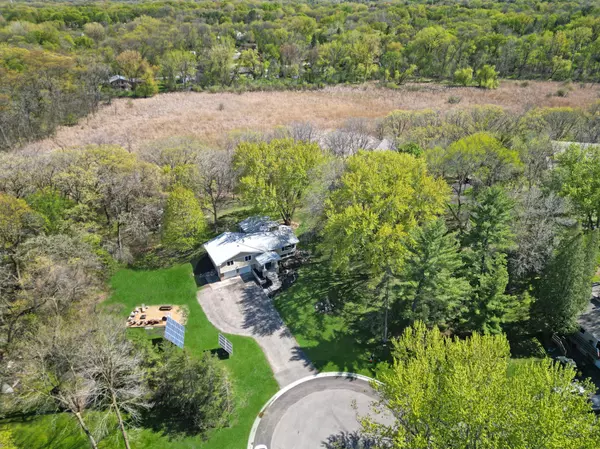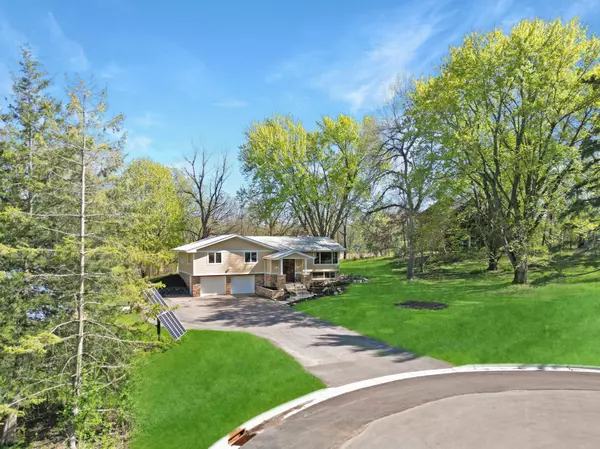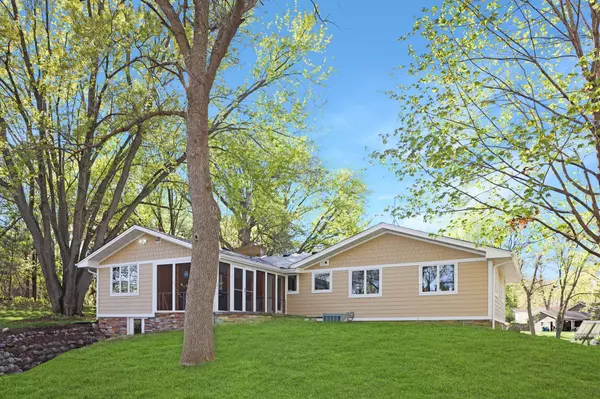$640,000
$649,900
1.5%For more information regarding the value of a property, please contact us for a free consultation.
5325 Lee CIR Shorewood, MN 55331
4 Beds
3 Baths
2,438 SqFt
Key Details
Sold Price $640,000
Property Type Single Family Home
Sub Type Single Family Residence
Listing Status Sold
Purchase Type For Sale
Square Footage 2,438 sqft
Price per Sqft $262
Subdivision Lee Circle
MLS Listing ID 6530443
Sold Date 08/16/24
Bedrooms 4
Full Baths 1
Half Baths 1
Three Quarter Bath 1
Year Built 1963
Annual Tax Amount $6,350
Tax Year 2023
Contingent None
Lot Size 0.860 Acres
Acres 0.86
Lot Dimensions 77.45x147.4x200x197.4x149
Property Description
Beautiful property featuring custom cabinetry, wood finishes, marble flooring in foyer and porch, a remarkable kitchen to entertain, and nearby Lake Minnetonka! Large dining area with dual sided fireplace, high end appliances, four bedrooms on main floor, and bonus room in lower-level. Park and rec activities nearby, quick access to dt Excelsior, Wayzata, and highways. The lot is .86 acres of land, on a cul-de-sac, and walkable to Cresent Beach. Scenic wetlands to the east attracting birds, deer, turkey and other wildlife.
Appliances include Wolf gas cook-top and oven, General Electric Monogram for convection oven and microwave, Maytag for refrigeration and freezer. Anderson doors and windows throughout main level.
Newer roof & furnace (2021), water heater (2018), fiber cement siding, accented with stone veneer (2009). Hot tub (2021).
Measurements from licensed appraiser. In addition, buyer should should perform own due diligence.
Listing agent is also seller licensed in MN.
Location
State MN
County Hennepin
Zoning Residential-Single Family
Body of Water Minnetonka
Rooms
Basement Block, Partially Finished, Sump Pump, Walkout
Dining Room Breakfast Bar, Separate/Formal Dining Room
Interior
Heating Forced Air
Cooling Central Air
Fireplaces Number 2
Fireplaces Type Two Sided, Brick
Fireplace Yes
Appliance Cooktop, Dishwasher, Disposal, Double Oven, Dryer, Electric Water Heater, Exhaust Fan, Freezer, Indoor Grill, Microwave, Range, Refrigerator, Stainless Steel Appliances, Wall Oven, Washer, Water Softener Rented
Exterior
Parking Features Attached Garage, Asphalt, Tuckunder Garage
Garage Spaces 2.0
Waterfront Description Lake View,Other
View See Remarks
Roof Type Age 8 Years or Less
Road Frontage Yes
Building
Lot Description Irregular Lot
Story Split Entry (Bi-Level)
Foundation 1835
Sewer City Sewer/Connected
Water Well
Level or Stories Split Entry (Bi-Level)
Structure Type Fiber Cement,Fiber Board
New Construction false
Schools
School District Minnetonka
Read Less
Want to know what your home might be worth? Contact us for a FREE valuation!

Our team is ready to help you sell your home for the highest possible price ASAP






